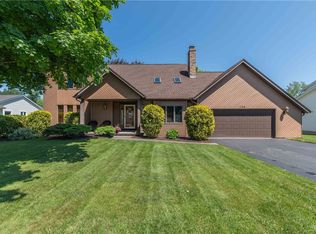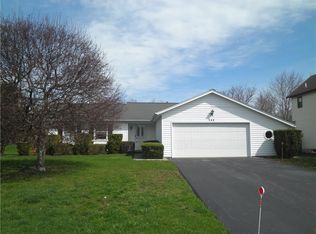Closed
$250,000
128 Borrowdale Dr, Rochester, NY 14626
3beds
1,788sqft
Single Family Residence
Built in 1985
0.33 Acres Lot
$294,300 Zestimate®
$140/sqft
$2,526 Estimated rent
Home value
$294,300
$280,000 - $312,000
$2,526/mo
Zestimate® history
Loading...
Owner options
Explore your selling options
What's special
Nice sized family home w/ eat-in kitchen, all appliances included - formal dining with plenty room for entertaining - bonus room den - large master bedroom suite has walk-in closet, double vanity & shower - extra deep garage with additional shed space - deck & patio overlook spacious back yard - Roof 3yrs - chair lifts on stairways can remain or be removed by seller - delayed showing til Sun April 30 noon
Zillow last checked: 8 hours ago
Listing updated: June 11, 2023 at 06:05pm
Listed by:
Elaine L. Veltre 585-748-0525,
Keller Williams Realty Greater Rochester
Bought with:
Dominique Cerqua, 10401315649
Keller Williams Realty Greater Rochester
Source: NYSAMLSs,MLS#: R1465440 Originating MLS: Rochester
Originating MLS: Rochester
Facts & features
Interior
Bedrooms & bathrooms
- Bedrooms: 3
- Bathrooms: 3
- Full bathrooms: 2
- 1/2 bathrooms: 1
- Main level bathrooms: 1
Heating
- Gas, Forced Air
Cooling
- Central Air
Appliances
- Included: Dryer, Dishwasher, Electric Oven, Electric Range, Disposal, Gas Water Heater, Refrigerator
- Laundry: In Basement
Features
- Ceiling Fan(s), Separate/Formal Dining Room, Entrance Foyer, Eat-in Kitchen, Separate/Formal Living Room, Pantry
- Flooring: Carpet, Resilient, Tile, Varies
- Basement: Full
- Has fireplace: No
Interior area
- Total structure area: 1,788
- Total interior livable area: 1,788 sqft
Property
Parking
- Total spaces: 2
- Parking features: Attached, Electricity, Garage, Storage, Driveway
- Attached garage spaces: 2
Accessibility
- Accessibility features: Stair Lift, See Remarks
Features
- Levels: Two
- Stories: 2
- Patio & porch: Deck, Open, Patio, Porch
- Exterior features: Blacktop Driveway, Deck, Fence, Patio
- Fencing: Partial
Lot
- Size: 0.33 Acres
- Dimensions: 80 x 176
- Features: Residential Lot
Details
- Parcel number: 2628000590300007060000
- Special conditions: Standard
Construction
Type & style
- Home type: SingleFamily
- Architectural style: Colonial
- Property subtype: Single Family Residence
Materials
- Brick, Vinyl Siding, Copper Plumbing
- Foundation: Block
- Roof: Asphalt
Condition
- Resale
- Year built: 1985
Utilities & green energy
- Electric: Circuit Breakers
- Sewer: Connected
- Water: Connected, Public
- Utilities for property: Cable Available, Sewer Connected, Water Connected
Community & neighborhood
Location
- Region: Rochester
- Subdivision: Brookview Mdws Ext Sec 09
Other
Other facts
- Listing terms: Cash,Conventional,FHA,VA Loan
Price history
| Date | Event | Price |
|---|---|---|
| 6/9/2023 | Sold | $250,000+19.1%$140/sqft |
Source: | ||
| 5/1/2023 | Pending sale | $209,900$117/sqft |
Source: | ||
| 4/29/2023 | Listed for sale | $209,900$117/sqft |
Source: | ||
Public tax history
| Year | Property taxes | Tax assessment |
|---|---|---|
| 2024 | -- | $162,500 |
| 2023 | -- | $162,500 -2.1% |
| 2022 | -- | $166,000 |
Find assessor info on the county website
Neighborhood: 14626
Nearby schools
GreatSchools rating
- 5/10Brookside Elementary School CampusGrades: K-5Distance: 0.9 mi
- 4/10Olympia High SchoolGrades: 6-12Distance: 1.1 mi
Schools provided by the listing agent
- District: Greece
Source: NYSAMLSs. This data may not be complete. We recommend contacting the local school district to confirm school assignments for this home.

