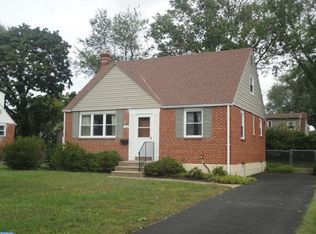Sold for $426,000 on 12/06/24
$426,000
128 Bonnet Ln, Hatboro, PA 19040
3beds
1,470sqft
Single Family Residence
Built in 1956
8,750 Square Feet Lot
$464,200 Zestimate®
$290/sqft
$2,602 Estimated rent
Home value
$464,200
$436,000 - $492,000
$2,602/mo
Zestimate® history
Loading...
Owner options
Explore your selling options
What's special
Welcome to this charming two-story Cape Cod home! Featuring 3 spacious bedrooms and 1.5 baths, this residence is perfect for comfortable family living. The property has been meticulously updated, ensuring it is move-in ready for its new owners. The inviting living room has large windows and carpeting for added warmth. Pass through the arched doorway into the dining with LVP flooring perfect for gatherings. Updated kitchen features crisp white cabinets, stainless appliance package and ample cabinetry for storage and prep. Convenient main-level bedroom and half bath for easy accessibility. Upstairs is complete with two secondary carpeted bedrooms that share a full bath with tub shower. Unfinished basement offers great potential for storage, a workshop, or future expansion. Enjoy the outdoors on your deck overlooking the huge backyard. Don't hesitate to schedule a showing today and start making plans for your next chapter in this great property.
Zillow last checked: 8 hours ago
Listing updated: December 14, 2024 at 03:40am
Listed by:
Bill Hamberg 267-388-3520,
RE/MAX Central - Blue Bell
Bought with:
Bill Hamberg, RS285000
RE/MAX Central - Blue Bell
Source: Bright MLS,MLS#: PAMC2112574
Facts & features
Interior
Bedrooms & bathrooms
- Bedrooms: 3
- Bathrooms: 2
- Full bathrooms: 1
- 1/2 bathrooms: 1
- Main level bathrooms: 1
- Main level bedrooms: 1
Basement
- Area: 0
Heating
- Central, Natural Gas
Cooling
- Central Air, Electric
Appliances
- Included: Microwave, Dishwasher, Oven/Range - Gas, Refrigerator, Gas Water Heater
- Laundry: In Basement
Features
- Ceiling Fan(s), Floor Plan - Traditional, Eat-in Kitchen, Bathroom - Tub Shower
- Flooring: Carpet, Luxury Vinyl
- Basement: Unfinished
- Has fireplace: No
Interior area
- Total structure area: 1,470
- Total interior livable area: 1,470 sqft
- Finished area above ground: 1,470
- Finished area below ground: 0
Property
Parking
- Total spaces: 4
- Parking features: Driveway
- Uncovered spaces: 4
Accessibility
- Accessibility features: None
Features
- Levels: Two
- Stories: 2
- Exterior features: Rain Gutters
- Pool features: None
Lot
- Size: 8,750 sqft
- Dimensions: 70.00 x 0.00
Details
- Additional structures: Above Grade, Below Grade
- Parcel number: 590001273009
- Zoning: RES
- Special conditions: Real Estate Owned
Construction
Type & style
- Home type: SingleFamily
- Architectural style: Cape Cod
- Property subtype: Single Family Residence
Materials
- Masonry
- Foundation: Block
- Roof: Shingle
Condition
- Good
- New construction: No
- Year built: 1956
Utilities & green energy
- Electric: 100 Amp Service
- Sewer: Public Sewer
- Water: Public
- Utilities for property: Natural Gas Available, Electricity Available
Community & neighborhood
Location
- Region: Hatboro
- Subdivision: None Available
- Municipality: UPPER MORELAND TWP
Other
Other facts
- Listing agreement: Exclusive Right To Sell
- Listing terms: Cash,Conventional,FHA,VA Loan
- Ownership: Fee Simple
Price history
| Date | Event | Price |
|---|---|---|
| 12/6/2024 | Sold | $426,000+21.7%$290/sqft |
Source: | ||
| 6/11/2021 | Listing removed | -- |
Source: Zillow Rental Network Premium | ||
| 5/20/2021 | Listed for rent | $2,045$1/sqft |
Source: Zillow Rental Network Premium | ||
| 11/4/2020 | Listing removed | $349,900$238/sqft |
Source: Genstone Realty #PAMC662926 | ||
| 10/7/2020 | Price change | $349,900-4.1%$238/sqft |
Source: Genstone Realty #PAMC662926 | ||
Public tax history
| Year | Property taxes | Tax assessment |
|---|---|---|
| 2024 | $5,493 | $116,920 |
| 2023 | $5,493 +9.7% | $116,920 |
| 2022 | $5,009 +1.8% | $116,920 |
Find assessor info on the county website
Neighborhood: 19040
Nearby schools
GreatSchools rating
- NAUpper Moreland Primary SchoolGrades: K-2Distance: 1.4 mi
- 7/10Upper Moreland Middle SchoolGrades: 6-8Distance: 1.6 mi
- 6/10Upper Moreland High SchoolGrades: 9-12Distance: 0.8 mi
Schools provided by the listing agent
- District: Upper Moreland
Source: Bright MLS. This data may not be complete. We recommend contacting the local school district to confirm school assignments for this home.

Get pre-qualified for a loan
At Zillow Home Loans, we can pre-qualify you in as little as 5 minutes with no impact to your credit score.An equal housing lender. NMLS #10287.
Sell for more on Zillow
Get a free Zillow Showcase℠ listing and you could sell for .
$464,200
2% more+ $9,284
With Zillow Showcase(estimated)
$473,484