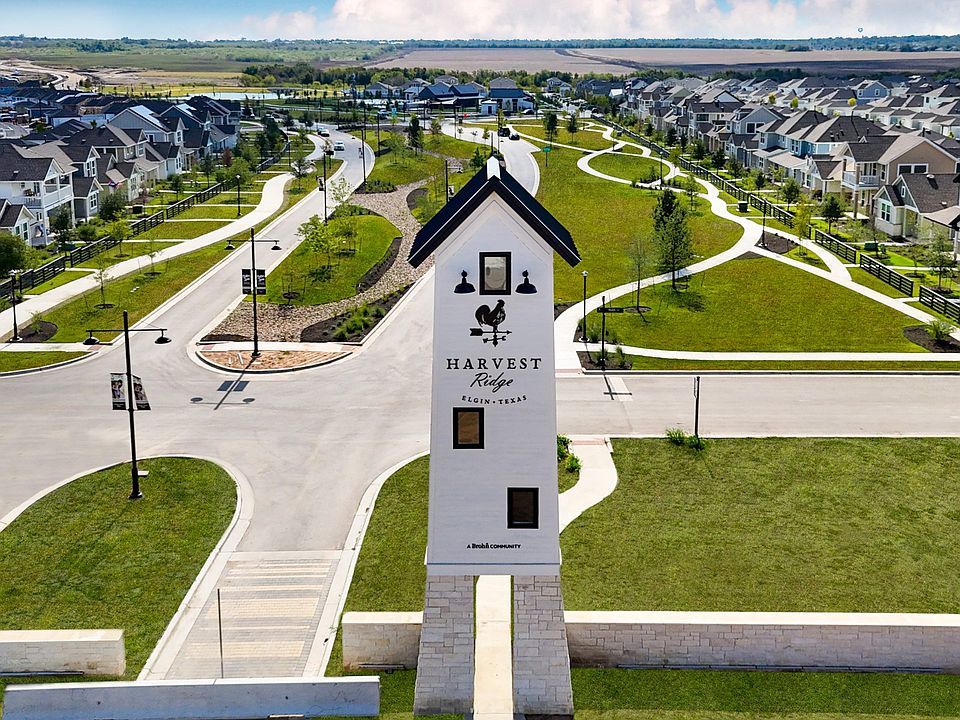MLS 562326 - Built by Brohn Homes - Const. Completed Mar 31 2025 completion! ~ Welcome to 128 Bluestem Drive, a spacious two-story home in Harvest Ridge, Elgin’s premier master-planned community designed for connection, comfort, and everyday convenience. With thoughtful features like a first-floor flex room, upstairs loft, and a mud room with direct pantry access, this home offers flexibility for whatever life brings. The kitchen shines with granite countertops, a center island, and 42-inch upper cabinets, all complemented by warm shaker-style cabinetry and nickel hardware throughout. Upstairs, all bedrooms are thoughtfully placed alongside a utility closet, while the primary suite includes a walk-in closet and dual vanity for added comfort. Outside, you’ll find a vibrant lifestyle waiting—resort-style amenities, fishing ponds, pickleball courts, and a full-time Lifestyle Director planning events year-round. Plus, the new onsite elementary school is now open, making daily life even easier. And because it’s an energIQ home built by Brohn, you’re getting more home, more quality, and more value—all without compromise.
Active
$332,030
128 Bluestem Dr, Elgin, TX 78621
3beds
1,950sqft
Single Family Residence
Built in 2024
4,791 sqft lot
$332,000 Zestimate®
$170/sqft
$6/mo HOA
What's special
First-floor flex roomPickleball courtsFishing pondsDual vanityCenter islandWarm shaker-style cabinetryNickel hardware
- 175 days
- on Zillow |
- 20 |
- 1 |
Zillow last checked: 7 hours ago
Listing updated: May 05, 2025 at 06:36am
Listed by:
Ben Caballero (469)916-5493,
HomesUSA.com
Source: Central Texas MLS,MLS#: 562326 Originating MLS: Four Rivers Association of REALTORS
Originating MLS: Four Rivers Association of REALTORS
Travel times
Schedule tour
Select your preferred tour type — either in-person or real-time video tour — then discuss available options with the builder representative you're connected with.
Select a date
Facts & features
Interior
Bedrooms & bathrooms
- Bedrooms: 3
- Bathrooms: 3
- Full bathrooms: 2
- 1/2 bathrooms: 1
Primary bedroom
- Level: Upper
- Dimensions: 0 X 0
Primary bathroom
- Level: Upper
- Dimensions: 0 X 0
Kitchen
- Level: Main
- Dimensions: 0 X 0
Living room
- Level: Main
- Dimensions: 0 X 0
Loft
- Level: Upper
- Dimensions: 0 X 0
Heating
- Central, Natural Gas
Cooling
- Central Air
Appliances
- Included: Dishwasher, Disposal, Gas Range, Tankless Water Heater
- Laundry: Washer Hookup, Electric Dryer Hookup
Features
- Entrance Foyer, Open Floorplan, Recessed Lighting, Walk-In Closet(s), Kitchen/Family Room Combo, Pantry
- Flooring: Carpet, Vinyl
- Has fireplace: No
- Fireplace features: None
Interior area
- Total interior livable area: 1,950 sqft
Video & virtual tour
Property
Parking
- Total spaces: 2
- Parking features: Attached, Garage
- Attached garage spaces: 2
Features
- Levels: Two
- Stories: 2
- Exterior features: None
- Pool features: Community, In Ground
- Fencing: Back Yard,Wood
- Has view: Yes
- View description: None
- Body of water: None
Lot
- Size: 4,791 sqft
- Dimensions: 40 x 130
Details
- Parcel number: 128 Bluestem
- Special conditions: Builder Owned
Construction
Type & style
- Home type: SingleFamily
- Architectural style: Traditional
- Property subtype: Single Family Residence
Materials
- HardiPlank Type
- Foundation: Slab
- Roof: Composition,Shingle
Condition
- New construction: Yes
- Year built: 2024
Details
- Builder name: Brohn Homes
Utilities & green energy
- Sewer: Public Sewer
- Water: Public
- Utilities for property: Natural Gas Available
Community & HOA
Community
- Features: Clubhouse, Park, Community Pool
- Subdivision: Harvest Ridge
HOA
- Has HOA: Yes
- HOA fee: $70 annually
- HOA name: The Neighborhood Company
Location
- Region: Elgin
Financial & listing details
- Price per square foot: $170/sqft
- Date on market: 11/12/2024
- Listing terms: Cash,FHA,USDA Loan,VA Loan
About the community
Harvest Ridge is Elgin's most prestigious community with the best amenities in the area! Your new home will be the perfect staycation with a resort-style pool, fishing ponds, playscapes, event lawns, food trucks, coffee bar, basketball and sports field and so much more! The onsite Lifestyle Director will take full advantage of everything Harvest Ridge has to offer through regularly planned community events. Walk to the new onsite elementary school opening Fall 2024! Just east of Austin near 290, Harvest Ridge goes beyond the usual master-planned community and delivers something extraordinary.
Source: Brohn Homes

