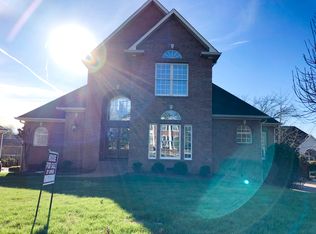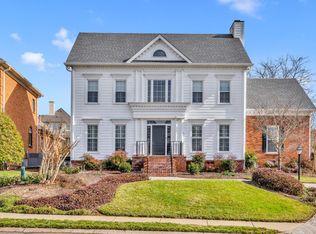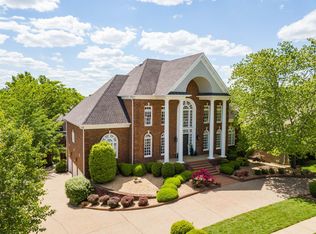Closed
$675,000
128 Blue Ridge Trce, Hendersonville, TN 37075
4beds
4,521sqft
Single Family Residence, Residential
Built in 1991
0.29 Acres Lot
$665,000 Zestimate®
$149/sqft
$4,106 Estimated rent
Home value
$665,000
$618,000 - $718,000
$4,106/mo
Zestimate® history
Loading...
Owner options
Explore your selling options
What's special
Beautiful custom built estate home on a great lot in desirable Blue Ridge. Curved staircase welcomes you upon entering the home. Great floor plan flows very well and has many unique features. All rooms are very large. Second story open space overlooks the breakfast area. Several tray ceilings. Custom millwork throughout. Large upstairs bedroom could also serve as a primary suite. Primary bath has a tub and dual showers with one shower also being a sauna/steam shower. Screened in back porch with fenced and gated backyard. Roof is 1 year old and crawl space is encapsulated. Please also see the attached list of recent home improvements. Don't miss the attached video of Blue Ridge at Halloween that aired on News 5. This is a must see home!
Zillow last checked: 8 hours ago
Listing updated: November 13, 2024 at 09:14am
Listing Provided by:
Mike Price 615-414-7885,
Platinum Realty Partners, LLC
Bought with:
Laura Brandewie, 374870
Louallen Realty
Source: RealTracs MLS as distributed by MLS GRID,MLS#: 2675313
Facts & features
Interior
Bedrooms & bathrooms
- Bedrooms: 4
- Bathrooms: 4
- Full bathrooms: 3
- 1/2 bathrooms: 1
- Main level bedrooms: 1
Bedroom 1
- Area: 300 Square Feet
- Dimensions: 20x15
Bedroom 2
- Features: Bath
- Level: Bath
- Area: 234 Square Feet
- Dimensions: 18x13
Bedroom 3
- Features: Bath
- Level: Bath
- Area: 216 Square Feet
- Dimensions: 18x12
Bedroom 4
- Area: 182 Square Feet
- Dimensions: 14x13
Bonus room
- Area: 552 Square Feet
- Dimensions: 24x23
Den
- Area: 384 Square Feet
- Dimensions: 24x16
Dining room
- Features: Formal
- Level: Formal
- Area: 210 Square Feet
- Dimensions: 15x14
Kitchen
- Features: Pantry
- Level: Pantry
- Area: 256 Square Feet
- Dimensions: 16x16
Living room
- Features: Formal
- Level: Formal
- Area: 195 Square Feet
- Dimensions: 15x13
Heating
- Central, Natural Gas
Cooling
- Electric
Appliances
- Included: Built-In Electric Oven, Built-In Electric Range
Features
- Primary Bedroom Main Floor
- Flooring: Carpet, Wood, Tile
- Basement: Crawl Space
- Number of fireplaces: 1
Interior area
- Total structure area: 4,521
- Total interior livable area: 4,521 sqft
- Finished area above ground: 4,521
Property
Parking
- Total spaces: 2
- Parking features: Garage Faces Rear
- Attached garage spaces: 2
Features
- Levels: Two
- Stories: 2
- Patio & porch: Deck, Screened
- Fencing: Back Yard
Lot
- Size: 0.29 Acres
- Dimensions: 85 x 150
Details
- Parcel number: 159C F 02000 000
- Special conditions: Standard
Construction
Type & style
- Home type: SingleFamily
- Property subtype: Single Family Residence, Residential
Materials
- Brick
Condition
- New construction: No
- Year built: 1991
Utilities & green energy
- Sewer: Public Sewer
- Water: Public
- Utilities for property: Electricity Available, Water Available
Community & neighborhood
Location
- Region: Hendersonville
- Subdivision: Blue Ridge Phase 1 R
HOA & financial
HOA
- Has HOA: Yes
- HOA fee: $46 monthly
- Services included: Maintenance Grounds
Price history
| Date | Event | Price |
|---|---|---|
| 11/13/2024 | Sold | $675,000$149/sqft |
Source: | ||
| 9/17/2024 | Contingent | $675,000$149/sqft |
Source: | ||
| 8/27/2024 | Listed for sale | $675,000$149/sqft |
Source: | ||
| 8/6/2024 | Contingent | $675,000$149/sqft |
Source: | ||
| 7/28/2024 | Price change | $675,000-9.3%$149/sqft |
Source: | ||
Public tax history
| Year | Property taxes | Tax assessment |
|---|---|---|
| 2024 | $4,351 +2.6% | $216,550 +61.8% |
| 2023 | $4,242 -0.3% | $133,800 -75% |
| 2022 | $4,256 +40.6% | $535,200 |
Find assessor info on the county website
Neighborhood: 37075
Nearby schools
GreatSchools rating
- 6/10Nannie Berry Elementary SchoolGrades: PK-5Distance: 1.6 mi
- 8/10Robert E Ellis Middle SchoolGrades: 6-8Distance: 1.5 mi
- 7/10Hendersonville High SchoolGrades: 9-12Distance: 1.8 mi
Schools provided by the listing agent
- Elementary: Nannie Berry Elementary
- Middle: Robert E Ellis Middle
- High: Hendersonville High School
Source: RealTracs MLS as distributed by MLS GRID. This data may not be complete. We recommend contacting the local school district to confirm school assignments for this home.
Get a cash offer in 3 minutes
Find out how much your home could sell for in as little as 3 minutes with a no-obligation cash offer.
Estimated market value$665,000
Get a cash offer in 3 minutes
Find out how much your home could sell for in as little as 3 minutes with a no-obligation cash offer.
Estimated market value
$665,000


