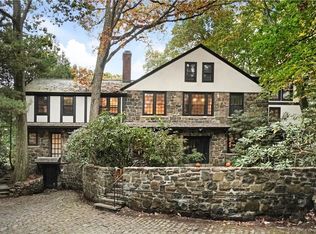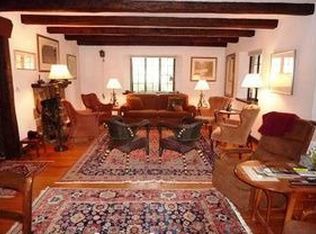If you've ever dreamed of a storybook Tudor cottage tucked away in a peaceful setting-yet just minutes from Yale and downtown New Haven-this is the one. Originally part of the historic Whitney Blake estate, this enchanting stone and stucco carriage house was thoughtfully converted into a private residence in 1924. The current owners have completed extensive updates, including a brand-new kitchen and two beautifully renovated bathrooms. A newly laid stone path winds through lush, landscaped gardens and leads you to a home that feels truly magical. Inside, the foyer opens to a spacious living room featuring hardwood floors, arched doorways, two exposures, and a classic wood-burning fireplace. An adjoining reading nook with a built-in window seat leads to the dining room, which includes a charming built-in corner cabinet. The fully renovated kitchen blends historic character with modern convenience: exposed stone walls, custom cabinetry, new appliances, a pantry, and a cozy patio perfect for morning coffee. The first floor also includes a sunny study, a comfortable bedroom, and a fully updated bath - an ideal setup for guests or working from home. Upstairs, you'll find three additional bedrooms and another updated bath with an exposed stone wall. The primary bedroom includes a versatile adjoining room, currently used as an office, that could serve as a dressing room or nursery, or converted into an en-suite bath. The lower level offers generous laundry space and ample storage, including the original carriage barn doors-just one of many preserved historic details. With walls of solid stone and foot-deep window wells throughout, the home offers both historic character and a feeling of lasting craftsmanship. Set back from picturesque Blake Road, you'll enjoy a private oasis with a newly added garden patio for outdoor entertaining and quiet moments alike. Located close to East Rock Park, Hamden Hall, and everything New Haven has to offer.
This property is off market, which means it's not currently listed for sale or rent on Zillow. This may be different from what's available on other websites or public sources.

