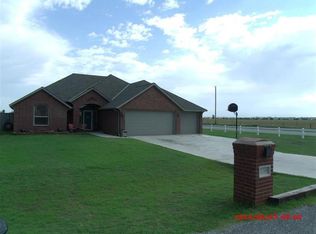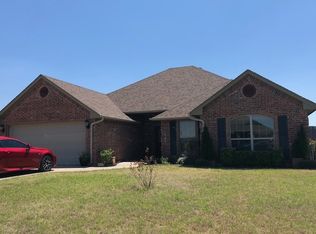Beautiful 2300 sq ft Filmore plan with 4 bedrooms, 2.5 baths, a 3 car garage on a 3/4 acre lot. Powder room has a beautiful vessel sink, custom vent hood in kitchen with unique backsplash, deacons bench and a large walk-in shower in the master suite are just a few of the details that set this home apart from all the rest. Custom oak cabinetry, stainless appliances to include refrigerator, granite countertops and lots of storage room. Backyard is wood fenced from property line to property line. Built-in dressers in every bedroom closet of this McDonald properties new home. Great neighborhood with school bus availability to the award wining Elgin Public Schools. Builder will pay $5,000 of buyer's closing costs.
This property is off market, which means it's not currently listed for sale or rent on Zillow. This may be different from what's available on other websites or public sources.


