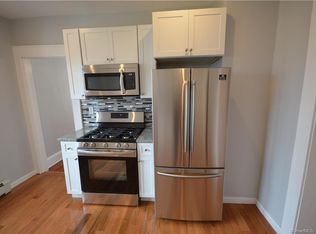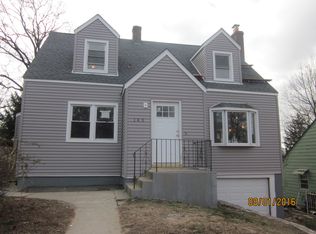Sold for $460,000
$460,000
128 Birmingham Street, Bridgeport, CT 06606
3beds
2,620sqft
Single Family Residence
Built in 1959
10,018.8 Square Feet Lot
$527,300 Zestimate®
$176/sqft
$3,144 Estimated rent
Home value
$527,300
$501,000 - $554,000
$3,144/mo
Zestimate® history
Loading...
Owner options
Explore your selling options
What's special
*Highest & Best Offers by 2/5 by 5PM! Welcome to 128 Birmingham Street in Bridgeport’s North End. Featuring 3 bedrooms, 2 full bathrooms, 2620 square feet of flexible living space & 1 car garage. Many upgrades throughout the home all completed within the last 3 years! Open concept & updated kitchen with marble countertops & stainless steel appliances. Comfortable, bright living room with wood burning fireplace. Bedrooms all have ample closet space and finished lower level offers tons of potential for recreation room, another large bedroom with walk-in closet, office, gym, etc. Located less than 3 miles from Sacred Heart University and 1/2 mile from St. Vincent's Medical Center makes this a great option for investors or owner occupants!
Zillow last checked: 8 hours ago
Listing updated: July 09, 2024 at 08:19pm
Listed by:
The DeLaurentis Team at Compass,
Holly Bryda 203-482-7215,
Compass Connecticut, LLC 203-489-6499
Bought with:
Melisha Curry, RES.0805629
YellowBrick Real Estate LLC
Source: Smart MLS,MLS#: 170620333
Facts & features
Interior
Bedrooms & bathrooms
- Bedrooms: 3
- Bathrooms: 2
- Full bathrooms: 2
Primary bedroom
- Level: Upper
Bedroom
- Level: Upper
Bedroom
- Level: Upper
Bathroom
- Features: Tub w/Shower
- Level: Upper
Bathroom
- Features: Stall Shower
- Level: Lower
Dining room
- Level: Main
Kitchen
- Features: Remodeled
- Level: Main
Living room
- Features: Fireplace
- Level: Main
Rec play room
- Features: Walk-In Closet(s)
- Level: Lower
Heating
- Baseboard, Oil
Cooling
- Window Unit(s)
Appliances
- Included: Electric Range, Microwave, Dishwasher, Water Heater
- Laundry: Lower Level
Features
- Basement: Full
- Attic: Access Via Hatch
- Number of fireplaces: 1
Interior area
- Total structure area: 2,620
- Total interior livable area: 2,620 sqft
- Finished area above ground: 1,621
- Finished area below ground: 999
Property
Parking
- Total spaces: 1
- Parking features: Attached
- Attached garage spaces: 1
Features
- Patio & porch: Patio
Lot
- Size: 10,018 sqft
- Features: Dry, Cleared
Details
- Parcel number: 33798
- Zoning: RA
Construction
Type & style
- Home type: SingleFamily
- Architectural style: Ranch
- Property subtype: Single Family Residence
Materials
- Vinyl Siding
- Foundation: Brick/Mortar, Concrete Perimeter
- Roof: Asphalt
Condition
- New construction: No
- Year built: 1959
Utilities & green energy
- Sewer: Public Sewer
- Water: Public
Community & neighborhood
Community
- Community features: Library, Medical Facilities, Near Public Transport, Shopping/Mall
Location
- Region: Bridgeport
- Subdivision: North End
Price history
| Date | Event | Price |
|---|---|---|
| 4/1/2024 | Sold | $460,000+4.6%$176/sqft |
Source: | ||
| 2/2/2024 | Listed for sale | $439,900+69.3%$168/sqft |
Source: | ||
| 1/17/2023 | Listing removed | -- |
Source: Zillow Rentals Report a problem | ||
| 12/28/2022 | Price change | $2,900-17.1%$1/sqft |
Source: Zillow Rentals Report a problem | ||
| 12/21/2022 | Price change | $3,500+16.7%$1/sqft |
Source: Zillow Rentals Report a problem | ||
Public tax history
| Year | Property taxes | Tax assessment |
|---|---|---|
| 2025 | $7,997 +9.5% | $184,060 +9.6% |
| 2024 | $7,300 | $168,010 |
| 2023 | $7,300 | $168,010 |
Find assessor info on the county website
Neighborhood: North End
Nearby schools
GreatSchools rating
- 4/10Blackham SchoolGrades: PK-8Distance: 0.4 mi
- 1/10Central High SchoolGrades: 9-12Distance: 1.4 mi
- 5/10Aerospace/Hydrospace Engineering And Physical Sciences High SchoolGrades: 9-12Distance: 1.7 mi
Get pre-qualified for a loan
At Zillow Home Loans, we can pre-qualify you in as little as 5 minutes with no impact to your credit score.An equal housing lender. NMLS #10287.
Sell for more on Zillow
Get a Zillow Showcase℠ listing at no additional cost and you could sell for .
$527,300
2% more+$10,546
With Zillow Showcase(estimated)$537,846

