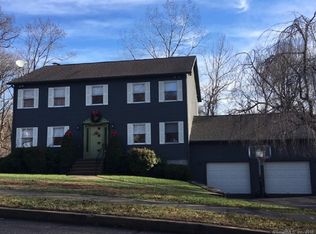Sold for $411,000
$411,000
128 Bennett Road, East Haven, CT 06513
4beds
1,705sqft
Single Family Residence
Built in 1995
0.58 Acres Lot
$516,400 Zestimate®
$241/sqft
$3,800 Estimated rent
Home value
$516,400
$491,000 - $547,000
$3,800/mo
Zestimate® history
Loading...
Owner options
Explore your selling options
What's special
This stately colonial offers a unique opportunity in a desirable neighborhood. Built in 1995, she's not exactly elderly, but she's had a bit of a makeover to bring her into 2023 with fresh paint, new flooring, plumbing upgrades, new lighting and the classic white kitchen features gorgeous custom quartz countertops and tile backsplash. Soothing neutral tones of white, cream and gray create a light & bright atmosphere. You'll love the sunlight this home gets at different times of the day, along with the recently stained & spacious deck where you can often spot wildlife at the edge of the yard. The 2 car garage is in great shape, and the basement is far from gloomy with windows & a walkout. In the basement you'll also find a half bath & an additional finished room that may be ideal for office, crafting, guests, etc. The location is fantastic, not far from Route 80, major highways and retail. Lots of possibiities to explore here, and prompt viewing recommended. Come see how it might work for you.
Zillow last checked: 8 hours ago
Listing updated: July 09, 2024 at 08:18pm
Listed by:
Cher Iravani 203-395-9484,
Redevelopment Realty Group 203-340-9898
Bought with:
Gloria Carvajal, RES.0793752
Sette Real Estate LLC
Source: Smart MLS,MLS#: 170566044
Facts & features
Interior
Bedrooms & bathrooms
- Bedrooms: 4
- Bathrooms: 4
- Full bathrooms: 2
- 1/2 bathrooms: 2
Primary bedroom
- Level: Upper
Bedroom
- Level: Upper
Bedroom
- Level: Upper
Bedroom
- Level: Upper
Primary bathroom
- Level: Upper
Bathroom
- Level: Main
Bathroom
- Level: Upper
Dining room
- Level: Main
Dining room
- Level: Main
Kitchen
- Level: Main
Living room
- Level: Main
Office
- Level: Lower
Heating
- Baseboard, Oil
Cooling
- Central Air
Appliances
- Included: Electric Range, Dishwasher, Water Heater
- Laundry: Lower Level
Features
- Basement: Full,Partially Finished,Interior Entry
- Attic: Access Via Hatch
- Number of fireplaces: 1
Interior area
- Total structure area: 1,705
- Total interior livable area: 1,705 sqft
- Finished area above ground: 1,705
Property
Parking
- Total spaces: 2
- Parking features: Attached, Private, Asphalt
- Attached garage spaces: 2
- Has uncovered spaces: Yes
Features
- Patio & porch: Deck
Lot
- Size: 0.58 Acres
- Features: Wetlands, Few Trees
Details
- Parcel number: 1105051
- Zoning: R-5
Construction
Type & style
- Home type: SingleFamily
- Architectural style: Colonial
- Property subtype: Single Family Residence
Materials
- Vinyl Siding
- Foundation: Concrete Perimeter
- Roof: Asphalt
Condition
- New construction: No
- Year built: 1995
Utilities & green energy
- Sewer: Public Sewer
- Water: Public
Community & neighborhood
Security
- Security features: Security System
Location
- Region: East Haven
- Subdivision: Foxon
Price history
| Date | Event | Price |
|---|---|---|
| 7/17/2023 | Sold | $411,000+2.8%$241/sqft |
Source: | ||
| 6/1/2023 | Listed for sale | $399,900$235/sqft |
Source: | ||
| 5/16/2023 | Contingent | $399,900$235/sqft |
Source: | ||
| 5/5/2023 | Listed for sale | $399,900+128.5%$235/sqft |
Source: | ||
| 4/20/1995 | Sold | $175,000$103/sqft |
Source: Public Record Report a problem | ||
Public tax history
| Year | Property taxes | Tax assessment |
|---|---|---|
| 2025 | $7,748 | $231,700 |
| 2024 | $7,748 +7.2% | $231,700 |
| 2023 | $7,229 | $231,700 |
Find assessor info on the county website
Neighborhood: 06513
Nearby schools
GreatSchools rating
- NADeer Run SchoolGrades: PK-2Distance: 0.5 mi
- 5/10Joseph Melillo Middle SchoolGrades: 6-8Distance: 3.6 mi
- 2/10East Haven High SchoolGrades: 9-12Distance: 0.4 mi
Schools provided by the listing agent
- High: East Haven
Source: Smart MLS. This data may not be complete. We recommend contacting the local school district to confirm school assignments for this home.
Get pre-qualified for a loan
At Zillow Home Loans, we can pre-qualify you in as little as 5 minutes with no impact to your credit score.An equal housing lender. NMLS #10287.
Sell for more on Zillow
Get a Zillow Showcase℠ listing at no additional cost and you could sell for .
$516,400
2% more+$10,328
With Zillow Showcase(estimated)$526,728
