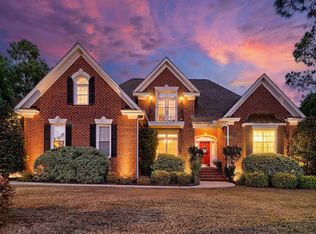Fabulous custom built home with cmplete water recreation complex. Wide plank handscrapped hardwood floors. Solid interior doors. Fabulous kitchen with gas GE Profile Range, warming drawer and beautiful cabinets with glass panels. Kitchen drawers automatically close. Solid maple island with granite top. 12' coffered ceiling in family room. Gas log fireplace and vaulated ceiling in keeping room and Master BR. 3 HVAC units. 20' foyer entryway and 3 piece crown molding throughout. Gorgeous covered deck overlooking 3 year old gunite pool. Extensive stone work. Property abuts wooded area which has a non-buildable easement for privacy.
This property is off market, which means it's not currently listed for sale or rent on Zillow. This may be different from what's available on other websites or public sources.
