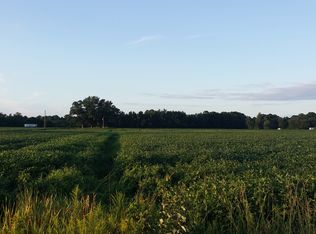Sold for $205,000
$205,000
128 Belfast Road, Goldsboro, NC 27530
3beds
1,994sqft
Single Family Residence
Built in 1900
0.93 Acres Lot
$230,700 Zestimate®
$103/sqft
$1,457 Estimated rent
Home value
$230,700
$215,000 - $247,000
$1,457/mo
Zestimate® history
Loading...
Owner options
Explore your selling options
What's special
Farm house at its best! Convenvient to new 70 bypass for communting. Large lot with detached two car garage. Detached carport and storage has been renovated to a heated and cooled office with hangout area. House features a wrap around country porch, large entry foyer at front door. Back door Entry room, Formal dining room, and spacious kitchen with bay window.
Zillow last checked: 8 hours ago
Listing updated: July 25, 2024 at 11:07am
Listed by:
Tammy Syverson 919-921-0238,
Statewide Realty,
Matt Davis 919-922-1774,
Statewide Realty
Bought with:
Ashley Nevada Foss, 318173
Realty ONE Group East- Kinston
Source: Hive MLS,MLS#: 100361194 Originating MLS: MLS of Goldsboro
Originating MLS: MLS of Goldsboro
Facts & features
Interior
Bedrooms & bathrooms
- Bedrooms: 3
- Bathrooms: 2
- Full bathrooms: 1
- 1/2 bathrooms: 1
Primary bedroom
- Level: Primary Living Area
Dining room
- Features: Combination, Formal
Heating
- Other
Cooling
- Wall/Window Unit(s)
Appliances
- Included: Electric Cooktop, Dishwasher, Wall Oven
- Laundry: Laundry Room
Features
- Master Downstairs, Entrance Foyer, Workshop
- Flooring: Carpet, Wood
- Doors: Storm Door(s)
Interior area
- Total structure area: 1,994
- Total interior livable area: 1,994 sqft
Property
Parking
- Total spaces: 2
- Parking features: Circular Driveway, Gravel
- Carport spaces: 1
Features
- Levels: One and One Half
- Stories: 1
- Patio & porch: Porch, Wrap Around
- Exterior features: Storm Doors
- Fencing: None
Lot
- Size: 0.93 Acres
- Dimensions: 169 x 230 x 225 x 75 x 151
- Features: Open Lot, Level
Details
- Additional structures: Covered Area, Storage, Workshop
- Parcel number: 3601321243
- Zoning: R16
- Special conditions: Standard
Construction
Type & style
- Home type: SingleFamily
- Property subtype: Single Family Residence
Materials
- Aluminum Siding, Vinyl Siding
- Foundation: Crawl Space
- Roof: Shingle
Condition
- New construction: No
- Year built: 1900
Utilities & green energy
- Sewer: Septic Tank
Community & neighborhood
Location
- Region: Goldsboro
- Subdivision: Other
Other
Other facts
- Listing agreement: Exclusive Right To Sell
- Listing terms: Cash,Conventional
- Road surface type: Paved
Price history
| Date | Event | Price |
|---|---|---|
| 5/16/2023 | Sold | $205,000+3%$103/sqft |
Source: | ||
| 4/23/2023 | Pending sale | $199,000$100/sqft |
Source: | ||
| 4/17/2023 | Listed for sale | $199,000$100/sqft |
Source: | ||
| 3/1/2023 | Pending sale | $199,000$100/sqft |
Source: | ||
| 2/22/2023 | Listed for sale | $199,000$100/sqft |
Source: | ||
Public tax history
| Year | Property taxes | Tax assessment |
|---|---|---|
| 2025 | $1,425 +19.5% | $197,570 +42% |
| 2024 | $1,192 +3% | $139,090 |
| 2023 | $1,158 | $139,090 +0.7% |
Find assessor info on the county website
Neighborhood: 27530
Nearby schools
GreatSchools rating
- 4/10Tommys Road Elementary SchoolGrades: PK-5Distance: 2.7 mi
- 8/10Norwayne Middle SchoolGrades: 6-8Distance: 6.2 mi
- 4/10Charles B Aycock High SchoolGrades: 9-12Distance: 5.6 mi
Get pre-qualified for a loan
At Zillow Home Loans, we can pre-qualify you in as little as 5 minutes with no impact to your credit score.An equal housing lender. NMLS #10287.
Sell with ease on Zillow
Get a Zillow Showcase℠ listing at no additional cost and you could sell for —faster.
$230,700
2% more+$4,614
With Zillow Showcase(estimated)$235,314
