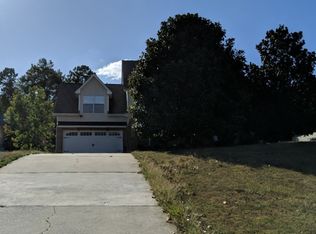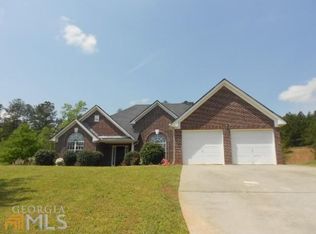HUGH HOME FOR THE PRICE. SEPARATE LR, SEPARATE DR, SUNKEN FAMILY RM, EAT IN KITCHEN, MUST SEE HUGH MASTER BEDROOM. STAINLESS STEEL APPLIANCES. DOUBLE WALL OVEN. GRANITE COUNTERS. READY FOR OCCUPANCY JUNE 8, 2015. AVAILABLE TO SHOW STARING 5/15/15. SHOWING HOURS: DAILY FROM 11:00AM - 7:00PM. ,OWNER IS LICENSED REALTOR. SEE LOCKBOX ON GROUND - LEFT SIDE OF DOOR.
This property is off market, which means it's not currently listed for sale or rent on Zillow. This may be different from what's available on other websites or public sources.

