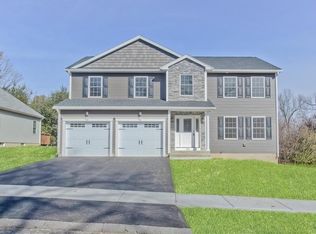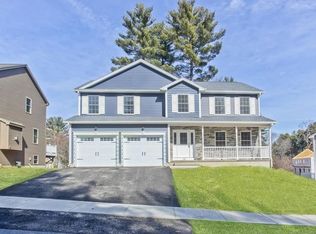Your Dream Home Awaits You!! Grab this impressive 4 bed, 3.5 bath Colonial at Barrington Estates before its gone! Adorned in high quality finishes this home shines with hardwood floors throughout the open concept main floor. The living room is bright from large windows and features a stunning floor to ceiling natural stone gas fireplace. The eat in kitchen gleams with Quartz counters, white Shaker cabinets with under cabinet lighting, custom natural stone backsplash, oversized island with space to seat 4, stainless steel appliances, and sliders out to the TREX deck. Flow from the kitchen right into the dining room perfect for large gatherings. The Master Suite features an enormous walk-in closet and Master Bath with double vanity, shower stall, and large linen closet. The spacious guest bedrooms have great sized closets and share a large 2nd floor bath with double vanity! Don't miss the finished walk out basement with TONS of storage and additional FULL bath!!
This property is off market, which means it's not currently listed for sale or rent on Zillow. This may be different from what's available on other websites or public sources.

