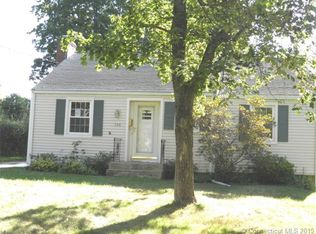Welcome home to this adorable cape in sought after neighborhood! 1940's charm with crystal doorknobs throughout the home. Enter the living room to a beautiful fireplace and lots of light. Home has been freshly painted and hardwood floors throughout living areas and main floor bedrooms. The dining room is off the kitchen and living room, and leads to the freshly painted large deck for entertaining. Kitchen is newer with some newer stainless appliances and large window overlooking the beautiful back yard. You will love the main floor master suite with walk-though room ready for your vision (think dressing room, office, sitting space, nursery). Master suite has ample closet space, a full bathroom, and private door to porch/backyard! Additional bedrooms with one located on main level, and second upstairs in a large finished space. Attached 1 car garage with keypad entry. Large double lot! House is on over 1/3 an acre! Back yard has swings, shed, large deck, and raised garden bed. Full unfinished basement with laundry and large utility sink. Walking distance to Veterans Memorial park and pool!
This property is off market, which means it's not currently listed for sale or rent on Zillow. This may be different from what's available on other websites or public sources.
