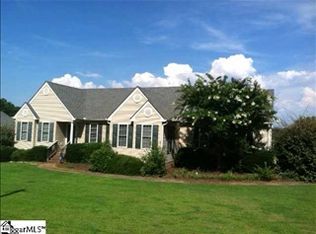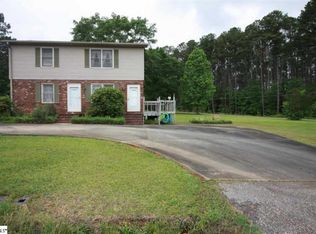Sold for $289,900 on 05/13/24
$289,900
128 Ballentine Rd, Easley, SC 29642
4beds
1,523sqft
Single Family Residence, Residential
Built in ----
0.61 Acres Lot
$299,900 Zestimate®
$190/sqft
$1,902 Estimated rent
Home value
$299,900
$273,000 - $330,000
$1,902/mo
Zestimate® history
Loading...
Owner options
Explore your selling options
What's special
Nice 4 bedroom 2 bath home in Easley! Move in ready! This property is located in the popular Wren School District. Split floor plan with large master suite. Includes a separate shower and jetted tub. Also a walk-in closet! The living room has vaulted ceilings and a fireplace. LVP flooring throughout most of the home with tile in the bathrooms. Granite counter tops in the kitchen! Large lot at over half an acre! Don't miss this one!
Zillow last checked: 8 hours ago
Listing updated: May 15, 2024 at 07:57am
Listed by:
Micky Montgomery 864-325-9941,
Montgomery Realty Group, LLC
Bought with:
Nathalie Garcia
Rosado Properties
Source: Greater Greenville AOR,MLS#: 1523559
Facts & features
Interior
Bedrooms & bathrooms
- Bedrooms: 4
- Bathrooms: 2
- Full bathrooms: 2
- Main level bathrooms: 2
- Main level bedrooms: 4
Primary bedroom
- Area: 204
- Dimensions: 17 x 12
Bedroom 2
- Area: 110
- Dimensions: 11 x 10
Bedroom 3
- Area: 121
- Dimensions: 11 x 11
Bedroom 4
- Area: 110
- Dimensions: 11 x 10
Primary bathroom
- Features: Full Bath, Shower-Separate, Tub-Jetted, Walk-In Closet(s)
- Level: Main
Dining room
- Area: 99
- Dimensions: 11 x 9
Kitchen
- Area: 117
- Dimensions: 13 x 9
Living room
- Area: 204
- Dimensions: 17 x 12
Heating
- Electric, Forced Air
Cooling
- Central Air, Electric
Appliances
- Included: Dishwasher, Disposal, Refrigerator, Range, Microwave, Electric Water Heater
- Laundry: 1st Floor, Walk-in, Laundry Room
Features
- Ceiling Fan(s), Ceiling Blown, Vaulted Ceiling(s), Granite Counters, Walk-In Closet(s), Split Floor Plan, Pantry
- Flooring: Ceramic Tile, Luxury Vinyl
- Windows: Tilt Out Windows, Vinyl/Aluminum Trim, Insulated Windows
- Basement: None
- Number of fireplaces: 1
- Fireplace features: Gas Log
Interior area
- Total structure area: 1,523
- Total interior livable area: 1,523 sqft
Property
Parking
- Parking features: None, Paved
- Has uncovered spaces: Yes
Features
- Levels: One
- Stories: 1
- Patio & porch: Patio, Front Porch
- Has spa: Yes
- Spa features: Bath
Lot
- Size: 0.61 Acres
- Features: 1/2 Acre or Less
- Topography: Level
Details
- Parcel number: 1680601011000
Construction
Type & style
- Home type: SingleFamily
- Architectural style: Traditional
- Property subtype: Single Family Residence, Residential
Materials
- Vinyl Siding
- Foundation: Slab
- Roof: Architectural
Utilities & green energy
- Sewer: Septic Tank
- Water: Public
Community & neighborhood
Community
- Community features: None
Location
- Region: Easley
- Subdivision: Ascot - Area 54
Price history
| Date | Event | Price |
|---|---|---|
| 5/13/2024 | Sold | $289,900$190/sqft |
Source: | ||
| 4/11/2024 | Contingent | $289,900$190/sqft |
Source: | ||
| 4/10/2024 | Listed for sale | $289,900+175.4%$190/sqft |
Source: | ||
| 5/20/2010 | Sold | $105,250-29.3%$69/sqft |
Source: Public Record Report a problem | ||
| 10/6/2009 | Sold | $148,797+10.3%$98/sqft |
Source: Public Record Report a problem | ||
Public tax history
| Year | Property taxes | Tax assessment |
|---|---|---|
| 2024 | -- | $7,670 -33.3% |
| 2023 | $3,041 +3% | $11,500 |
| 2022 | $2,952 +9.6% | $11,500 +109.5% |
Find assessor info on the county website
Neighborhood: 29642
Nearby schools
GreatSchools rating
- 7/10Hunt Meadows Elementary SchoolGrades: PK-5Distance: 1.5 mi
- 5/10Wren Middle SchoolGrades: 6-8Distance: 3.9 mi
- 9/10Wren High SchoolGrades: 9-12Distance: 4.1 mi
Schools provided by the listing agent
- Elementary: Hunt Meadows
- Middle: Wren
- High: Wren
Source: Greater Greenville AOR. This data may not be complete. We recommend contacting the local school district to confirm school assignments for this home.
Get a cash offer in 3 minutes
Find out how much your home could sell for in as little as 3 minutes with a no-obligation cash offer.
Estimated market value
$299,900
Get a cash offer in 3 minutes
Find out how much your home could sell for in as little as 3 minutes with a no-obligation cash offer.
Estimated market value
$299,900

