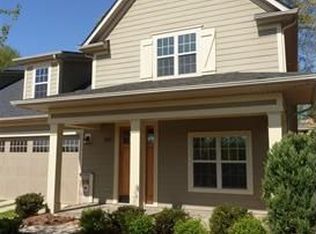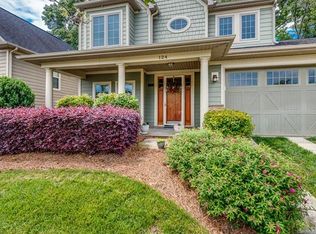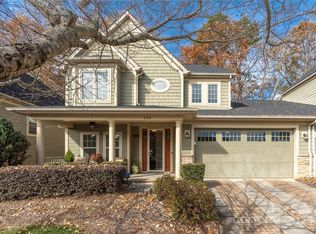Spacious townhome, 3 bedrooms, 3 full baths, large bonus room, hardwood floors, ceramic tiles, granite counters in kitchen, gas range, cathedral ceilings in great room with fireplace, walk out to patio, freshly painted, move-in ready; to report any concerns with a listing broker/agent or to report any property condition or other concern needing escalation, call 1-877-617-5274
This property is off market, which means it's not currently listed for sale or rent on Zillow. This may be different from what's available on other websites or public sources.


