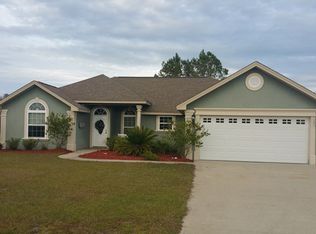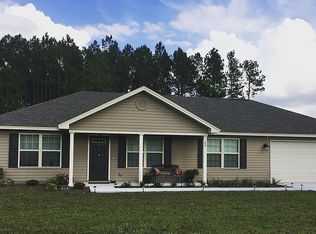Beautiful Ranch Stucco Home situated on Large corner LOT with plenty of yard both in the front, rear and side of the home all very manicured. This Split Floor 4 Bed Room, 2 Bath home has lots of natural light through out. The KITCHEN has a bar and BREAKFAST area with huge Bay Windows and is open to the LIVING ROOM which has high ceilings and french doors that lead out to the paved back porch and views of the spacious back yard and access also from the MASTER BEDROOM SUITE Master Bath has double vanity jet tub and walk in closets. There is additional paved parking on the side of the 2 car GARAGE for guest and long paved drive way.
This property is off market, which means it's not currently listed for sale or rent on Zillow. This may be different from what's available on other websites or public sources.

