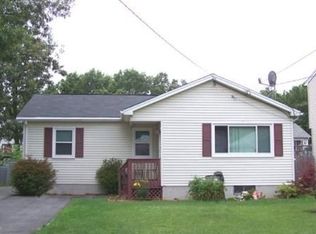Sold for $340,000
$340,000
128 Avery St, Springfield, MA 01119
3beds
1,800sqft
Single Family Residence
Built in 1981
4,791 Square Feet Lot
$348,300 Zestimate®
$189/sqft
$2,336 Estimated rent
Home value
$348,300
$324,000 - $373,000
$2,336/mo
Zestimate® history
Loading...
Owner options
Explore your selling options
What's special
Just in time for summer! This updated ranch-style home has a fresh, inviting feel with a brand-new kitchen featuring a vaulted ceiling with skylight, granite countertops, tile backsplash, and updated flooring. The main level includes three well-sized bedrooms with new wall-to-wall carpeting and a sun-filled living room with a picture window and hardwood floors.The finished basement adds valuable space with an additional bedroom, a family room, and a bathroom—perfect for a home office, recreational room, or fitness area. Recent updates include new windows, updated electric and plumbing, plus a roof and furnace less than five years old. Step outside to enjoy the private yard, deck, and shed for extra storage. Move-in ready and ready to enjoy! Open House on Sunday, March 23rd from 12:00-1:30pm.
Zillow last checked: 8 hours ago
Listing updated: April 22, 2025 at 09:01am
Listed by:
Marisol Franco 413-427-0151,
Coldwell Banker Realty - Western MA 413-567-8931
Bought with:
Armando Olivares
Signature Realty
Source: MLS PIN,MLS#: 73348459
Facts & features
Interior
Bedrooms & bathrooms
- Bedrooms: 3
- Bathrooms: 2
- Full bathrooms: 2
Primary bedroom
- Features: Closet, Flooring - Wall to Wall Carpet
- Level: First
Bedroom 2
- Features: Closet, Flooring - Wall to Wall Carpet
- Level: First
Bedroom 3
- Features: Closet, Flooring - Wall to Wall Carpet
- Level: First
Bedroom 4
- Features: Flooring - Wall to Wall Carpet
- Level: Basement
Primary bathroom
- Features: No
Bathroom 1
- Features: Bathroom - Full, Countertops - Stone/Granite/Solid, Countertops - Upgraded
- Level: First
Bathroom 2
- Features: Bathroom - Full, Countertops - Stone/Granite/Solid, Countertops - Upgraded
- Level: Basement
Kitchen
- Features: Vaulted Ceiling(s), Flooring - Laminate, Window(s) - Picture, Dining Area, Countertops - Stone/Granite/Solid, Countertops - Upgraded, Exterior Access
- Level: First
Living room
- Features: Flooring - Hardwood, Window(s) - Picture
- Level: First
Heating
- Natural Gas
Cooling
- Central Air
Appliances
- Included: Range, Dishwasher, Microwave, Refrigerator
- Laundry: In Basement
Features
- Bonus Room
- Flooring: Carpet, Hardwood, Flooring - Wall to Wall Carpet
- Basement: Full
- Has fireplace: No
Interior area
- Total structure area: 1,800
- Total interior livable area: 1,800 sqft
- Finished area above ground: 1,800
- Finished area below ground: 500
Property
Parking
- Total spaces: 3
- Parking features: Paved Drive, Off Street
- Uncovered spaces: 3
Features
- Patio & porch: Deck
- Exterior features: Deck, Rain Gutters
Lot
- Size: 4,791 sqft
Details
- Parcel number: 2572252
- Zoning: R1
Construction
Type & style
- Home type: SingleFamily
- Architectural style: Ranch
- Property subtype: Single Family Residence
Materials
- Frame
- Foundation: Concrete Perimeter
- Roof: Shingle
Condition
- Year built: 1981
Utilities & green energy
- Electric: Circuit Breakers
- Sewer: Public Sewer
- Water: Public
Community & neighborhood
Location
- Region: Springfield
Price history
| Date | Event | Price |
|---|---|---|
| 4/22/2025 | Sold | $340,000+4.6%$189/sqft |
Source: MLS PIN #73348459 Report a problem | ||
| 3/21/2025 | Listed for sale | $325,000+97%$181/sqft |
Source: MLS PIN #73348459 Report a problem | ||
| 5/22/2024 | Sold | $165,000+77.4%$92/sqft |
Source: Public Record Report a problem | ||
| 8/9/1991 | Sold | $93,000-7%$52/sqft |
Source: Public Record Report a problem | ||
| 6/3/1991 | Sold | $100,000$56/sqft |
Source: Public Record Report a problem | ||
Public tax history
Tax history is unavailable.
Find assessor info on the county website
Neighborhood: Boston Road
Nearby schools
GreatSchools rating
- 5/10Frank H Freedman Elementary SchoolGrades: PK-5Distance: 2.2 mi
- 4/10John F Kennedy Middle SchoolGrades: 6-8Distance: 1 mi
- 1/10Springfield Public Day High SchoolGrades: 9-12Distance: 1.3 mi

Get pre-qualified for a loan
At Zillow Home Loans, we can pre-qualify you in as little as 5 minutes with no impact to your credit score.An equal housing lender. NMLS #10287.
