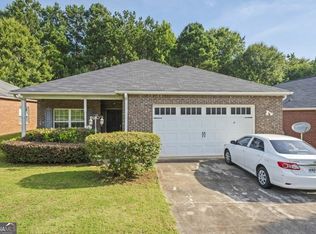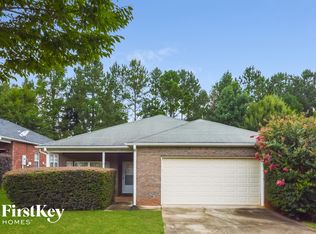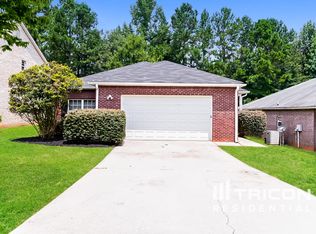Closed
$245,900
128 Astilbe Meadow Dr, Locust Grove, GA 30248
4beds
1,900sqft
Single Family Residence
Built in 2006
6,534 Square Feet Lot
$245,800 Zestimate®
$129/sqft
$1,737 Estimated rent
Home value
$245,800
$226,000 - $268,000
$1,737/mo
Zestimate® history
Loading...
Owner options
Explore your selling options
What's special
Welcome home! This spacious 4-bedroom, 3-bathroom home offers unbeatable value and plenty of room for the whole family. Step onto the charming rocking chair front porch and into the bright, vaulted living and dining room featuring a cozy fireplace and easy-care laminate flooring. The kitchen boasts granite countertops, oak cabinetry, and a breakfast nook that opens to a covered patio-perfect for enjoying the private, wooded backyard. The owner's suite includes a walk-in closet, tray ceiling, and private bath. Three additional bedrooms and two full hall baths provide space for everyone. A 2-car garage, quiet neighborhood setting, and no HOA fees make this home an even greater find.
Zillow last checked: 8 hours ago
Listing updated: November 12, 2025 at 07:51am
Listed by:
Sheri Pettus 404-642-1618,
Keller Williams Realty Atl. Partners
Bought with:
Brande L Smith, 302218
Market South Properties Inc.
Source: GAMLS,MLS#: 10602909
Facts & features
Interior
Bedrooms & bathrooms
- Bedrooms: 4
- Bathrooms: 3
- Full bathrooms: 3
- Main level bathrooms: 3
- Main level bedrooms: 4
Dining room
- Features: Dining Rm/Living Rm Combo
Heating
- Central, Electric
Cooling
- Ceiling Fan(s), Central Air
Appliances
- Included: Dishwasher, Dryer, Electric Water Heater, Oven/Range (Combo), Refrigerator, Stainless Steel Appliance(s), Washer
- Laundry: In Hall, Laundry Closet
Features
- Master On Main Level, Walk-In Closet(s)
- Flooring: Carpet, Laminate, Vinyl
- Basement: None
- Number of fireplaces: 1
- Fireplace features: Family Room
Interior area
- Total structure area: 1,900
- Total interior livable area: 1,900 sqft
- Finished area above ground: 1,900
- Finished area below ground: 0
Property
Parking
- Parking features: Attached, Garage, Garage Door Opener, Kitchen Level
- Has attached garage: Yes
Features
- Levels: One
- Stories: 1
- Patio & porch: Patio
Lot
- Size: 6,534 sqft
- Features: Level
Details
- Parcel number: 148E01008000
Construction
Type & style
- Home type: SingleFamily
- Architectural style: Ranch
- Property subtype: Single Family Residence
Materials
- Brick
- Foundation: Slab
- Roof: Composition
Condition
- Resale
- New construction: No
- Year built: 2006
Utilities & green energy
- Sewer: Public Sewer
- Water: Public
- Utilities for property: Cable Available, Electricity Available, High Speed Internet, Sewer Available, Sewer Connected, Underground Utilities, Water Available
Community & neighborhood
Community
- Community features: None
Location
- Region: Locust Grove
- Subdivision: Amber Ridge
Other
Other facts
- Listing agreement: Exclusive Right To Sell
Price history
| Date | Event | Price |
|---|---|---|
| 11/10/2025 | Sold | $245,900-1.6%$129/sqft |
Source: | ||
| 9/24/2025 | Pending sale | $250,000$132/sqft |
Source: | ||
| 9/12/2025 | Listed for sale | $250,000-2.9%$132/sqft |
Source: | ||
| 9/1/2025 | Listing removed | $257,500$136/sqft |
Source: | ||
| 6/28/2025 | Price change | $257,500-2.6%$136/sqft |
Source: | ||
Public tax history
| Year | Property taxes | Tax assessment |
|---|---|---|
| 2024 | $394 +66.7% | $118,880 -1.4% |
| 2023 | $236 -39.1% | $120,520 +44.9% |
| 2022 | $388 -0.5% | $83,160 +9.2% |
Find assessor info on the county website
Neighborhood: 30248
Nearby schools
GreatSchools rating
- 5/10Locust Grove Elementary SchoolGrades: PK-5Distance: 2.6 mi
- 5/10Locust Grove Middle SchoolGrades: 6-8Distance: 2.9 mi
- 3/10Locust Grove High SchoolGrades: 9-12Distance: 3.4 mi
Schools provided by the listing agent
- Elementary: Locust Grove
- Middle: Locust Grove
- High: Locust Grove
Source: GAMLS. This data may not be complete. We recommend contacting the local school district to confirm school assignments for this home.
Get a cash offer in 3 minutes
Find out how much your home could sell for in as little as 3 minutes with a no-obligation cash offer.
Estimated market value
$245,800
Get a cash offer in 3 minutes
Find out how much your home could sell for in as little as 3 minutes with a no-obligation cash offer.
Estimated market value
$245,800


