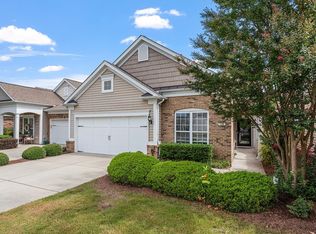Sold for $470,000 on 07/21/25
$470,000
128 Arvind Oaks Cir, Cary, NC 27519
2beds
1,357sqft
Townhouse, Residential
Built in 2007
4,791.6 Square Feet Lot
$466,800 Zestimate®
$346/sqft
$1,786 Estimated rent
Home value
$466,800
$443,000 - $490,000
$1,786/mo
Zestimate® history
Loading...
Owner options
Explore your selling options
What's special
RARE opportunity just steps from the clubhouse at Carolina Preserves, a highly desirable 55+ community located in Cary! This beautifully maintained Kenwood Villa model features a 2-car garage with extra storage above the garage, stoned paver patio with a built-in grill and retractable awning, perfect for entertaining. Inside, enjoy a spacious open floor plan with abundant natural light, 2 bedrooms, and 2 full bathrooms. In addition to the clubhouse at Carolina Preserves, the HOA includes termite treatment, irrigation, and access to Amberly's full suite of amenities. Don't miss this rare opportunity to live in one of Cary's most sought-after active adult communities with low maintenance living! (Refrigerator, washer/dryer convey with acceptable offer.)
Zillow last checked: 8 hours ago
Listing updated: October 28, 2025 at 01:06am
Listed by:
Tina Caul 919-665-8210,
EXP Realty LLC,
Ruth Ann Freeman 919-604-4107,
EXP Realty LLC
Bought with:
Chris Morton, 117340
Morton Bradbury Real Estate Group
Dakota Capiz, 351447
Pinnacle Realty Advisors
Source: Doorify MLS,MLS#: 10101458
Facts & features
Interior
Bedrooms & bathrooms
- Bedrooms: 2
- Bathrooms: 2
- Full bathrooms: 2
Heating
- Electric, Forced Air, Natural Gas
Cooling
- Central Air
Appliances
- Included: Built-In Electric Range, Dishwasher, Disposal, Electric Range, Exhaust Fan, Gas Water Heater, Microwave, Oven, Plumbed For Ice Maker, Refrigerator, Vented Exhaust Fan, Washer/Dryer
- Laundry: Electric Dryer Hookup, Inside, Laundry Room, Main Level, Washer Hookup
Features
- Bathtub/Shower Combination, Ceiling Fan(s), Crown Molding, Double Vanity, Eat-in Kitchen, Entrance Foyer, Granite Counters, Living/Dining Room Combination, Open Floorplan, Pantry, Master Downstairs, Recessed Lighting, Shower Only, Smooth Ceilings, Walk-In Closet(s), Walk-In Shower
- Flooring: Hardwood, Laminate, Tile
Interior area
- Total structure area: 1,357
- Total interior livable area: 1,357 sqft
- Finished area above ground: 1,357
- Finished area below ground: 0
Property
Parking
- Total spaces: 4
- Parking features: Attached, Concrete, Driveway, Garage, Garage Faces Front, Inside Entrance
- Attached garage spaces: 2
- Uncovered spaces: 2
Features
- Levels: One
- Stories: 1
- Exterior features: Awning(s), Barbecue, Outdoor Grill, Rain Gutters
- Pool features: Association, Community
- Has view: Yes
Lot
- Size: 4,791 sqft
- Features: Back Yard, Cul-De-Sac, Few Trees, Front Yard, Hardwood Trees, Landscaped, Sprinklers In Front, Sprinklers In Rear
Details
- Parcel number: 0725578640
- Special conditions: Trust
Construction
Type & style
- Home type: Townhouse
- Architectural style: Transitional
- Property subtype: Townhouse, Residential
Materials
- Vinyl Siding
- Foundation: Slab
- Roof: Shingle
Condition
- New construction: No
- Year built: 2007
Utilities & green energy
- Sewer: Public Sewer
- Water: Public
Community & neighborhood
Senior living
- Senior community: Yes
Location
- Region: Cary
- Subdivision: Carolina Preserve
HOA & financial
HOA
- Has HOA: Yes
- HOA fee: $328 monthly
- Amenities included: Clubhouse, Fitness Center, Maintenance Grounds, Playground, Pool
- Services included: Maintenance Grounds, Pest Control, Storm Water Maintenance
Price history
| Date | Event | Price |
|---|---|---|
| 7/21/2025 | Sold | $470,000-1.1%$346/sqft |
Source: | ||
| 6/23/2025 | Pending sale | $475,000$350/sqft |
Source: | ||
| 6/13/2025 | Price change | $475,000-1%$350/sqft |
Source: | ||
| 6/6/2025 | Listed for sale | $480,000+74.5%$354/sqft |
Source: | ||
| 5/17/2016 | Sold | $275,000+30.3%$203/sqft |
Source: Public Record | ||
Public tax history
| Year | Property taxes | Tax assessment |
|---|---|---|
| 2025 | $3,924 +2.2% | $462,455 +1.5% |
| 2024 | $3,840 +33% | $455,543 +59.2% |
| 2023 | $2,888 +3.9% | $286,215 |
Find assessor info on the county website
Neighborhood: Amberly
Nearby schools
GreatSchools rating
- 9/10Salem ElementaryGrades: PK-5Distance: 6.3 mi
- 10/10Salem MiddleGrades: 6-8Distance: 6.2 mi
- 10/10Panther Creek HighGrades: 9-12Distance: 1.3 mi
Schools provided by the listing agent
- Elementary: Wake - Salem
- Middle: Wake - Salem
- High: Wake - Panther Creek
Source: Doorify MLS. This data may not be complete. We recommend contacting the local school district to confirm school assignments for this home.
Get a cash offer in 3 minutes
Find out how much your home could sell for in as little as 3 minutes with a no-obligation cash offer.
Estimated market value
$466,800
Get a cash offer in 3 minutes
Find out how much your home could sell for in as little as 3 minutes with a no-obligation cash offer.
Estimated market value
$466,800
