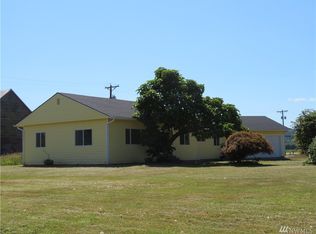This 3200 square ft,4 bedroom,daylight basement home, sits on 31 acres of some of the most fertile ag land in Grays Harbor County.Only minutes from town,you can live in the country & still have all the amenities of the nearby city.It is close to Hwy 12 w/Ocean Beaches 40 minutes west & Olympia 40 minutes east, what could be handier?The home is handicapped accessible w/an exterior lift, wide doors/halls & roll in shower. Hardwood floors & low pile carpet are featured throughout. Come take a look!
This property is off market, which means it's not currently listed for sale or rent on Zillow. This may be different from what's available on other websites or public sources.
