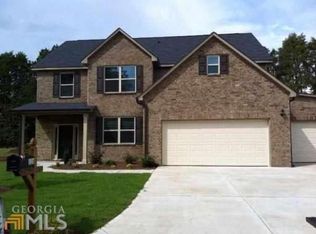Closed
$299,000
128 Arbor Crk, Warner Robins, GA 31093
4beds
2,637sqft
Single Family Residence
Built in 2021
8,712 Square Feet Lot
$299,100 Zestimate®
$113/sqft
$2,445 Estimated rent
Home value
$299,100
$272,000 - $329,000
$2,445/mo
Zestimate® history
Loading...
Owner options
Explore your selling options
What's special
This stunning 2,637 sq. ft. home features a charming partial brick front, offering 4 bedrooms and 2.5 baths. The primary suite is conveniently located on the main floor, while the upstairs hosts three additional bedrooms and a versatile second living area-perfect for guests or a bonus space. Upgraded features throughout include elegant trim work, a striking brick fireplace with a custom mantle, and stylish flooring with durable LVP in all downstairs living areas. The kitchen boasts sleek granite countertops, a tasteful tile backsplash, and plenty of space for cooking and entertaining. Bathrooms are finished with classic tile floors for a polished touch. A fully enclosed sun porch provides the perfect spot for year-round relaxation and extra entertaining space. This home is a must-see!
Zillow last checked: 8 hours ago
Listing updated: October 01, 2025 at 09:59am
Listed by:
Kamerin Bazemore 478-542-1111,
Southern Classic Realtors
Bought with:
Rachel Allen, 276311
Maximum One Platinum Realtors
Source: GAMLS,MLS#: 10538445
Facts & features
Interior
Bedrooms & bathrooms
- Bedrooms: 4
- Bathrooms: 3
- Full bathrooms: 2
- 1/2 bathrooms: 1
- Main level bedrooms: 1
Heating
- Central, Electric
Cooling
- Ceiling Fan(s), Central Air
Appliances
- Included: Cooktop, Dishwasher, Disposal, Microwave
- Laundry: Mud Room
Features
- Other
- Flooring: Carpet, Tile
- Basement: None
- Number of fireplaces: 1
Interior area
- Total structure area: 2,637
- Total interior livable area: 2,637 sqft
- Finished area above ground: 2,637
- Finished area below ground: 0
Property
Parking
- Parking features: Attached, Garage
- Has attached garage: Yes
Features
- Levels: Two
- Stories: 2
Lot
- Size: 8,712 sqft
- Features: Level
Details
- Parcel number: 0C0320 294000
Construction
Type & style
- Home type: SingleFamily
- Architectural style: Other
- Property subtype: Single Family Residence
Materials
- Brick, Vinyl Siding
- Roof: Tar/Gravel
Condition
- Resale
- New construction: No
- Year built: 2021
Utilities & green energy
- Sewer: Public Sewer
- Water: Public
- Utilities for property: Other
Community & neighborhood
Community
- Community features: None
Location
- Region: Warner Robins
- Subdivision: Old Stone Crossing
Other
Other facts
- Listing agreement: Exclusive Right To Sell
Price history
| Date | Event | Price |
|---|---|---|
| 9/30/2025 | Sold | $299,000-6.5%$113/sqft |
Source: | ||
| 8/26/2025 | Pending sale | $319,900$121/sqft |
Source: CGMLS #253734 | ||
| 8/12/2025 | Contingent | $319,900$121/sqft |
Source: CGMLS #253734 | ||
| 7/22/2025 | Price change | $319,900-8.6%$121/sqft |
Source: | ||
| 6/6/2025 | Listed for sale | $349,900$133/sqft |
Source: CGMLS #253734 | ||
Public tax history
| Year | Property taxes | Tax assessment |
|---|---|---|
| 2024 | $3,109 -4.1% | $110,840 +6.5% |
| 2023 | $3,241 +15.9% | $104,120 +24.7% |
| 2022 | $2,796 | $83,520 |
Find assessor info on the county website
Neighborhood: 31093
Nearby schools
GreatSchools rating
- 7/10Centerville Elementary SchoolGrades: PK-5Distance: 2 mi
- 6/10Thomson Middle SchoolGrades: 6-8Distance: 1.6 mi
- 4/10Northside High SchoolGrades: 9-12Distance: 4.8 mi
Schools provided by the listing agent
- Elementary: Centerville
- Middle: Northside
- High: Northside
Source: GAMLS. This data may not be complete. We recommend contacting the local school district to confirm school assignments for this home.

Get pre-qualified for a loan
At Zillow Home Loans, we can pre-qualify you in as little as 5 minutes with no impact to your credit score.An equal housing lender. NMLS #10287.
