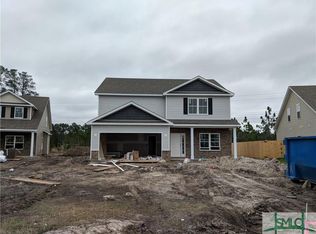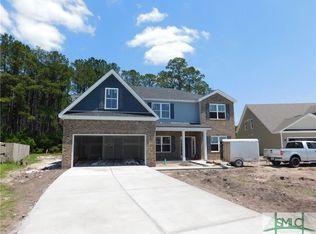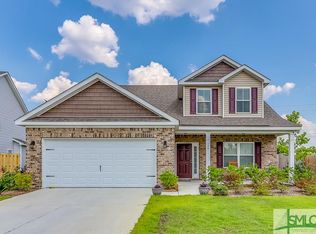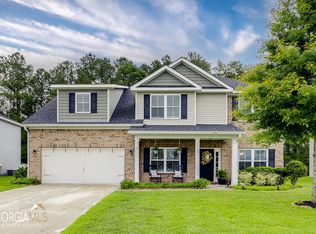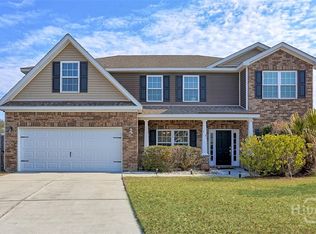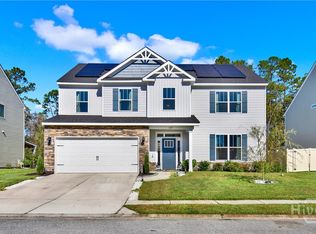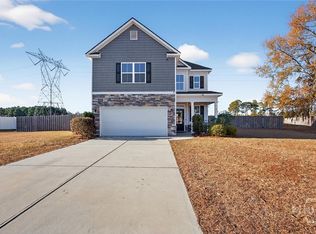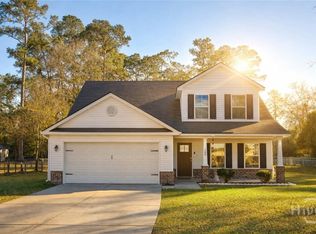Need more room? This Staffordshire Estates home has nearly 3,000 square feet and four bedrooms. The open-concept lower level features a spacious kitchen perfect for the gourmet cook, complete with an island made for entertaining. On the main floor, the roomy master suite boasts fresh, high-quality carpeting, a master bath with a separate garden tub and shower, and an impressive closet. Upstairs, three bedrooms offer plenty of space for kids or guests, plus a large loft that can be a playroom, office, or multipurpose area. The backyard is set up for fun with a shed, fire ring, patio, and deck—great for gatherings or barbecues. Landscape lighting adds charm, and the serene view of woods and fields makes it easy to imagine your own private outdoor retreat. See it before it’s gone!
For sale
Price cut: $4K (11/19)
$415,900
128 Aquaduct Drive, Rincon, GA 31326
4beds
2,934sqft
Est.:
Single Family Residence
Built in 2018
0.37 Acres Lot
$415,400 Zestimate®
$142/sqft
$46/mo HOA
What's special
Landscape lighting adds charmImpressive closetPrivate outdoor retreatRoomy master suiteOpen-concept lower levelFour bedrooms
- 259 days |
- 470 |
- 19 |
Zillow last checked: 8 hours ago
Listing updated: January 22, 2026 at 07:55am
Listed by:
Karen S. Oldland 724-640-5949,
Seaport Real Estate Group
Source: Hive MLS,MLS#: SA331775 Originating MLS: Savannah Multi-List Corporation
Originating MLS: Savannah Multi-List Corporation
Tour with a local agent
Facts & features
Interior
Bedrooms & bathrooms
- Bedrooms: 4
- Bathrooms: 3
- Full bathrooms: 2
- 1/2 bathrooms: 1
Heating
- Central, Electric
Cooling
- Central Air, Electric
Appliances
- Included: Cooktop, Double Oven, Dishwasher, Electric Water Heater, Microwave, Range Hood, Dryer, Refrigerator, Washer
- Laundry: Laundry Room
Features
- Ceiling Fan(s), Double Vanity, Garden Tub/Roman Tub, Kitchen Island, Main Level Primary, Pantry, Pull Down Attic Stairs, Separate Shower, Fireplace
- Attic: Pull Down Stairs
- Has fireplace: Yes
- Fireplace features: Gas, Living Room
Interior area
- Total interior livable area: 2,934 sqft
Property
Parking
- Total spaces: 2
- Parking features: Attached, Underground, Garage Door Opener
- Garage spaces: 2
Features
- Patio & porch: Porch, Patio, Deck, Front Porch
- Exterior features: Deck, Fire Pit
- Pool features: Community
Lot
- Size: 0.37 Acres
- Features: Garden, Level
Details
- Additional structures: Shed(s)
- Parcel number: 0415A00000022C00
- Zoning: PD
- Zoning description: Single Family
- Special conditions: Standard
- Horse amenities: Stable(s)
Construction
Type & style
- Home type: SingleFamily
- Property subtype: Single Family Residence
Materials
- Brick, Frame, Vinyl Siding
- Foundation: Slab
- Roof: Asphalt
Condition
- Year built: 2018
Utilities & green energy
- Sewer: Public Sewer
- Water: Public
- Utilities for property: Underground Utilities
Green energy
- Energy efficient items: Insulation
Community & HOA
Community
- Features: Clubhouse, Pool, Stable(s), Playground, Tennis Court(s)
HOA
- Has HOA: Yes
- HOA fee: $550 annually
- HOA name: Staffordshire Estates HOA
Location
- Region: Rincon
Financial & listing details
- Price per square foot: $142/sqft
- Tax assessed value: $349,701
- Annual tax amount: $4,621
- Date on market: 5/29/2025
- Cumulative days on market: 259 days
- Listing agreement: Exclusive Right To Sell
- Listing terms: Cash,Conventional,FHA,VA Loan
- Inclusions: Ceiling Fans, Dryer, Refrigerator, Washer
- Ownership type: Homeowner/Owner
- Road surface type: Asphalt
Estimated market value
$415,400
$395,000 - $436,000
$2,836/mo
Price history
Price history
| Date | Event | Price |
|---|---|---|
| 11/19/2025 | Price change | $415,900-1%$142/sqft |
Source: | ||
| 10/20/2025 | Price change | $419,900-2.3%$143/sqft |
Source: | ||
| 7/10/2025 | Price change | $429,900-1.2%$147/sqft |
Source: | ||
| 6/13/2025 | Price change | $434,999-1.1%$148/sqft |
Source: | ||
| 5/29/2025 | Listed for sale | $439,999+16.1%$150/sqft |
Source: | ||
Public tax history
Public tax history
| Year | Property taxes | Tax assessment |
|---|---|---|
| 2024 | $4,621 +6.8% | $139,880 +0.7% |
| 2023 | $4,328 +7% | $138,890 +15.4% |
| 2022 | $4,045 +15.1% | $120,352 +17.9% |
Find assessor info on the county website
BuyAbility℠ payment
Est. payment
$2,444/mo
Principal & interest
$1961
Property taxes
$291
Other costs
$192
Climate risks
Neighborhood: 31326
Nearby schools
GreatSchools rating
- 7/10Blandford Elementary SchoolGrades: PK-5Distance: 2.5 mi
- 7/10Effingham County Middle SchoolGrades: 6-8Distance: 6.7 mi
- 8/10South Effingham High SchoolGrades: 9-12Distance: 6.2 mi
- Loading
- Loading
