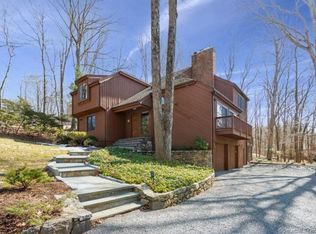Sold for $1,045,000
$1,045,000
128 Apple Valley Road, Stamford, CT 06903
4beds
4,227sqft
Single Family Residence
Built in 1975
1.09 Acres Lot
$1,187,800 Zestimate®
$247/sqft
$6,774 Estimated rent
Home value
$1,187,800
$1.12M - $1.28M
$6,774/mo
Zestimate® history
Loading...
Owner options
Explore your selling options
What's special
Enjoy a bucolic setting in this Contemporary home with a Mid-Century vibe which welcomes you with a soaring ceiling & a fieldstone fireplace in the airy Great room. Light splashes throughout over 4200 square feet with generous rooms & a flexible floor plan. The large Dining room has a built in seating area perfect for entertaining. A spacious Kitchen has a breakfast bar, new stainless steel appliances & a dining area that overlooks a private yard bursting with foliage. The Family Room is cozy with a 2nd fieldstone fireplace. The Primary Suite is on the main level with a generous bath, walk in closet & hardwoods under the wall to wall carpet. On this main level there is also an office, mudroom & half bath. Upstairs there are three generous bedrooms & a hall bath. The lower level is waiting to be finished along with great storage & a laundry room. The backyard is private with a large deck. The property is private on a serene Cul-de-Sac with a tranquil nature setting that abuts 17 acres of a nature preserve managed by The North Stamford Association. Conveniently located, just minutes to the Merritt Parkway, High Ridge Shopping, dining, entertainment & all that Stamford has to offer, just for you.
Zillow last checked: 8 hours ago
Listing updated: September 08, 2023 at 02:46pm
Listed by:
Mary Kate Klemish-Boehm 203-583-1027,
Brown Harris Stevens 203-221-0666,
Joan Prackup 203-331-3384,
Brown Harris Stevens
Bought with:
Elizabeth Walsh, RES.0797984
William Raveis Real Estate
Source: Smart MLS,MLS#: 170582033
Facts & features
Interior
Bedrooms & bathrooms
- Bedrooms: 4
- Bathrooms: 3
- Full bathrooms: 2
- 1/2 bathrooms: 1
Primary bedroom
- Features: Full Bath, Walk-In Closet(s), Wall/Wall Carpet, Hardwood Floor
- Level: Main
Bedroom
- Features: Wall/Wall Carpet, Hardwood Floor
- Level: Upper
Bedroom
- Features: Wall/Wall Carpet, Hardwood Floor
- Level: Upper
Bedroom
- Features: Hardwood Floor
- Level: Upper
Bathroom
- Level: Main
Dining room
- Features: Hardwood Floor
- Level: Main
Family room
- Features: Fireplace, Hardwood Floor
- Level: Main
Great room
- Features: Cathedral Ceiling(s), Fireplace, Sliders, Hardwood Floor
- Level: Main
Kitchen
- Features: Skylight, High Ceilings, Breakfast Bar, Dining Area, Pantry, Sliders
- Level: Main
Office
- Features: Hardwood Floor
- Level: Main
Heating
- Forced Air, Zoned, Oil
Cooling
- Central Air
Appliances
- Included: Cooktop, Oven, Refrigerator, Dishwasher, Washer, Dryer, Wine Cooler, Water Heater
- Laundry: Lower Level, Mud Room
Features
- Open Floorplan, Entrance Foyer
- Basement: Unfinished,Interior Entry,Garage Access,Storage Space
- Attic: Storage
- Number of fireplaces: 2
Interior area
- Total structure area: 4,227
- Total interior livable area: 4,227 sqft
- Finished area above ground: 4,227
Property
Parking
- Total spaces: 2
- Parking features: Attached, Shared Driveway, Paved
- Attached garage spaces: 2
- Has uncovered spaces: Yes
Features
- Patio & porch: Deck
- Exterior features: Rain Gutters, Lighting
- Waterfront features: Waterfront, Brook, Beach Access
Lot
- Size: 1.09 Acres
- Features: Few Trees, Sloped
Details
- Parcel number: 336704
- Zoning: RA1
Construction
Type & style
- Home type: SingleFamily
- Architectural style: Contemporary
- Property subtype: Single Family Residence
Materials
- Wood Siding
- Foundation: Concrete Perimeter
- Roof: Asphalt
Condition
- New construction: No
- Year built: 1975
Utilities & green energy
- Sewer: Septic Tank
- Water: Well
Community & neighborhood
Community
- Community features: Health Club, Library, Park, Near Public Transport, Shopping/Mall
Location
- Region: Stamford
- Subdivision: North Stamford
Price history
| Date | Event | Price |
|---|---|---|
| 9/8/2023 | Sold | $1,045,000-0.4%$247/sqft |
Source: | ||
| 7/6/2023 | Listed for sale | $1,049,000+118.5%$248/sqft |
Source: | ||
| 6/17/1997 | Sold | $480,000$114/sqft |
Source: | ||
Public tax history
| Year | Property taxes | Tax assessment |
|---|---|---|
| 2025 | $15,060 +2.6% | $644,690 |
| 2024 | $14,673 -7% | $644,690 |
| 2023 | $15,769 +15.7% | $644,690 +24.6% |
Find assessor info on the county website
Neighborhood: North Stamford
Nearby schools
GreatSchools rating
- 5/10Northeast SchoolGrades: K-5Distance: 2.6 mi
- 3/10Turn Of River SchoolGrades: 6-8Distance: 4.3 mi
- 3/10Westhill High SchoolGrades: 9-12Distance: 4.5 mi
Schools provided by the listing agent
- Elementary: Northeast
- Middle: Turn of River
- High: Westhill
Source: Smart MLS. This data may not be complete. We recommend contacting the local school district to confirm school assignments for this home.
Get pre-qualified for a loan
At Zillow Home Loans, we can pre-qualify you in as little as 5 minutes with no impact to your credit score.An equal housing lender. NMLS #10287.
Sell for more on Zillow
Get a Zillow Showcase℠ listing at no additional cost and you could sell for .
$1,187,800
2% more+$23,756
With Zillow Showcase(estimated)$1,211,556
