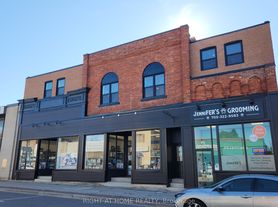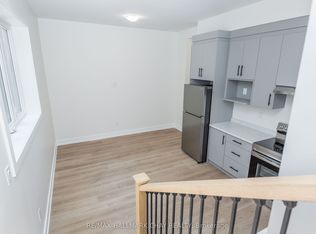Brand-New 2 Bedroom Basement Unit Near Wasaga Beach - Enjoy modern living in this newly built, light-filled basement unit, located just a short drive from Wasaga's Main Beach. The open-concept living area features a contemporary kitchen equipped with high-end appliances, and en-suite laundry. A beautifully finished 3-piece bathroom adds a touch of luxury and comfort.This thoughtfully designed unit offers two private entrances - a side entry and a walkout to the backyard providing both convenience and privacy. Ideally situated close to shopping, dining, and local entertainment, this home offers an excellent combination of lifestyle and location.
IDX information is provided exclusively for consumers' personal, non-commercial use, that it may not be used for any purpose other than to identify prospective properties consumers may be interested in purchasing, and that data is deemed reliable but is not guaranteed accurate by the MLS .
House for rent
C$1,850/mo
128 Ansley Rd, Wasaga Beach, ON L9Z 2N5
2beds
Price may not include required fees and charges.
Singlefamily
Available now
-- Pets
Central air
In-suite laundry laundry
1 Parking space parking
Natural gas, forced air
What's special
Contemporary kitchenHigh-end appliancesEn-suite laundryWalkout to the backyard
- 33 days |
- -- |
- -- |
Travel times
Renting now? Get $1,000 closer to owning
Unlock a $400 renter bonus, plus up to a $600 savings match when you open a Foyer+ account.
Offers by Foyer; terms for both apply. Details on landing page.
Facts & features
Interior
Bedrooms & bathrooms
- Bedrooms: 2
- Bathrooms: 1
- Full bathrooms: 1
Heating
- Natural Gas, Forced Air
Cooling
- Central Air
Appliances
- Laundry: In-Suite Laundry
Features
- Has basement: Yes
Property
Parking
- Total spaces: 1
- Parking features: Private
- Details: Contact manager
Features
- Exterior features: Contact manager
Details
- Parcel number: 589630868
Construction
Type & style
- Home type: SingleFamily
- Property subtype: SingleFamily
Materials
- Roof: Asphalt
Community & HOA
Location
- Region: Wasaga Beach
Financial & listing details
- Lease term: Contact For Details
Price history
Price history is unavailable.

