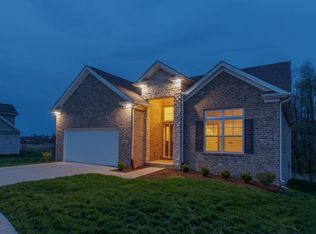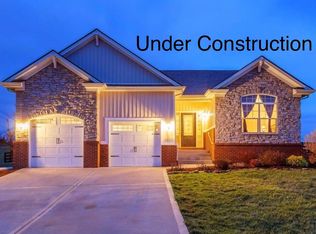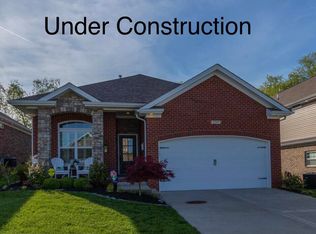Sold for $568,750
$568,750
128 Amick Way, Georgetown, KY 40324
3beds
2,860sqft
Single Family Residence
Built in 2024
0.29 Acres Lot
$583,600 Zestimate®
$199/sqft
$2,519 Estimated rent
Home value
$583,600
$514,000 - $659,000
$2,519/mo
Zestimate® history
Loading...
Owner options
Explore your selling options
What's special
Under Construction - This Beautiful Home Also Known As The Magnolia Built By The Award Winning Builder Haddix Construction. This Home Is Situated On A Finished Walk Out Basement And Features An Open Floor Plan, (Open Basement Stairwell), 3 Bedrooms, 2 Baths, 10 Ft Walls, Stone To Ceiling Fireplace, Upgraded Flooring Throughout, Upgraded Crown Molding, Tiled Shower In Primary Bathroom And SO MUCH MORE! (Pictures Are Of A Like Model. Front Elevations Are Similar But Not Exact)
Zillow last checked: 8 hours ago
Listing updated: August 28, 2025 at 01:26pm
Listed by:
Dawn Severt 859-608-8419,
Kassie & Associates,
Kassie Bennett 859-559-5969,
Kassie & Associates
Bought with:
Kymberly M McCreary, 243464
EXP Realty, LLC
Source: Imagine MLS,MLS#: 24005583
Facts & features
Interior
Bedrooms & bathrooms
- Bedrooms: 3
- Bathrooms: 2
- Full bathrooms: 2
Primary bedroom
- Level: First
Bedroom 1
- Level: First
Bedroom 2
- Level: First
Bathroom 1
- Description: Full Bath
- Level: First
Bathroom 2
- Description: Full Bath
- Level: First
Dining room
- Level: First
Dining room
- Level: First
Great room
- Level: First
Great room
- Level: First
Kitchen
- Level: First
Utility room
- Level: First
Heating
- Heat Pump
Cooling
- Electric
Appliances
- Included: Disposal, Dishwasher, Microwave, Range
- Laundry: Electric Dryer Hookup, Washer Hookup
Features
- Breakfast Bar, Entrance Foyer, Eat-in Kitchen, Master Downstairs, Walk-In Closet(s), Ceiling Fan(s)
- Flooring: Hardwood, Tile
- Windows: Insulated Windows, Screens
- Basement: Bath/Stubbed,Finished,Full,Walk-Out Access
- Has fireplace: Yes
- Fireplace features: Great Room, Ventless
Interior area
- Total structure area: 2,860
- Total interior livable area: 2,860 sqft
- Finished area above ground: 1,710
- Finished area below ground: 1,150
Property
Parking
- Total spaces: 2
- Parking features: Attached Garage, Garage Door Opener, Garage Faces Front
- Garage spaces: 2
- Has uncovered spaces: Yes
Features
- Levels: One
- Patio & porch: Deck
- Has view: Yes
- View description: Trees/Woods, Neighborhood
Lot
- Size: 0.29 Acres
Details
- Parcel number: 18920117.090
Construction
Type & style
- Home type: SingleFamily
- Architectural style: Ranch
- Property subtype: Single Family Residence
Materials
- Brick Veneer, Stone
- Foundation: Concrete Perimeter
- Roof: Dimensional Style
Condition
- New Construction
- New construction: Yes
- Year built: 2024
Utilities & green energy
- Sewer: Public Sewer
- Water: Public
Community & neighborhood
Location
- Region: Georgetown
- Subdivision: Cherry Blossom Village
HOA & financial
HOA
- HOA fee: $100 annually
- Services included: Maintenance Grounds
Price history
| Date | Event | Price |
|---|---|---|
| 1/24/2025 | Sold | $568,750+3.2%$199/sqft |
Source: | ||
| 3/26/2024 | Pending sale | $551,355+39.9%$193/sqft |
Source: | ||
| 10/11/2022 | Listed for sale | $394,195+13.5%$138/sqft |
Source: | ||
| 5/2/2021 | Listing removed | -- |
Source: | ||
| 2/13/2021 | Listed for sale | $347,435$121/sqft |
Source: | ||
Public tax history
| Year | Property taxes | Tax assessment |
|---|---|---|
| 2023 | $326 +4.5% | $36,000 |
| 2022 | $312 | $36,000 |
Find assessor info on the county website
Neighborhood: 40324
Nearby schools
GreatSchools rating
- 8/10Eastern Elementary SchoolGrades: K-5Distance: 2.4 mi
- 6/10Royal Spring Middle SchoolGrades: 6-8Distance: 2 mi
- 6/10Scott County High SchoolGrades: 9-12Distance: 2.4 mi
Schools provided by the listing agent
- Elementary: Creekside
- Middle: Royal Spring
- High: Scott Co
Source: Imagine MLS. This data may not be complete. We recommend contacting the local school district to confirm school assignments for this home.
Get pre-qualified for a loan
At Zillow Home Loans, we can pre-qualify you in as little as 5 minutes with no impact to your credit score.An equal housing lender. NMLS #10287.



