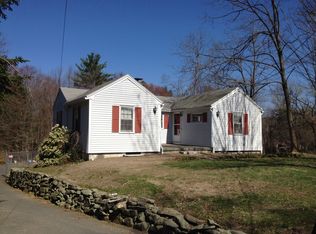Sold for $405,000
$405,000
128 Amherst Rd, Pelham, MA 01002
2beds
1,769sqft
Equestrian
Built in 1949
2.44 Acres Lot
$466,700 Zestimate®
$229/sqft
$2,247 Estimated rent
Home value
$466,700
$434,000 - $509,000
$2,247/mo
Zestimate® history
Loading...
Owner options
Explore your selling options
What's special
The perfect small Horse Farm! Great cape with mid-century modern flair has a beautiful 6 stall horse barn plus a hay barn. Enjoy one floor living with large bay windows in every room (some with window seats). Open kitchen, dining and great room with pellet stove hook up. Huge mudroom entry off garage with built in storage. Den/second living area with fireplace and wood floors. Wonderful deck overlooking the pasture and barn. 2 very large bedrooms, 1 massive bathroom with separate tub and shower, plus a half bath and a 1st floor laundry. Fenced yard and paddock great for dogs, horses or goats. Attached 2 car garage with opener. 2.44 acres. New heat and hot water in 2021. New septic in 2020. Needs updating but well worth the effort!
Zillow last checked: 8 hours ago
Listing updated: April 13, 2024 at 06:36am
Listed by:
Trailside Team 413-575-2277,
The Murphys REALTORS® , Inc. 413-584-5700,
Kristin Vevon 413-210-3423
Bought with:
Kimberly Allen Team
Berkshire Hathaway HomeServices Realty Professionals
Source: MLS PIN,MLS#: 73204398
Facts & features
Interior
Bedrooms & bathrooms
- Bedrooms: 2
- Bathrooms: 2
- Full bathrooms: 1
- 1/2 bathrooms: 1
- Main level bedrooms: 1
Primary bedroom
- Features: Bathroom - Full, Cathedral Ceiling(s), Ceiling Fan(s), Closet, Hot Tub / Spa
- Level: Main,First
Bedroom 2
- Features: Closet, Closet/Cabinets - Custom Built, Flooring - Wood
- Level: Second
Primary bathroom
- Features: Yes
Dining room
- Features: Window(s) - Bay/Bow/Box, Open Floorplan
- Level: First
Family room
- Features: Bathroom - Half, Flooring - Hardwood, Window(s) - Bay/Bow/Box, Window Seat
- Level: First
Kitchen
- Features: Flooring - Stone/Ceramic Tile, Open Floorplan, Gas Stove, Peninsula
- Level: First
Living room
- Features: Wood / Coal / Pellet Stove, Window(s) - Bay/Bow/Box, Cable Hookup, Open Floorplan, Window Seat
- Level: Main,First
Heating
- Baseboard, Oil
Cooling
- Window Unit(s)
Appliances
- Laundry: Main Level, Electric Dryer Hookup, First Floor, Washer Hookup
Features
- Internet Available - Broadband
- Flooring: Wood, Plywood, Tile
- Basement: Partial,Crawl Space,Interior Entry,Bulkhead,Sump Pump,Unfinished
- Number of fireplaces: 1
- Fireplace features: Family Room
Interior area
- Total structure area: 1,769
- Total interior livable area: 1,769 sqft
Property
Parking
- Total spaces: 5
- Parking features: Attached, Garage Door Opener, Storage, Insulated, Off Street, Paved
- Attached garage spaces: 2
- Uncovered spaces: 3
Features
- Patio & porch: Deck - Wood
- Exterior features: Deck - Wood, Barn/Stable, Paddock, Fenced Yard, Horses Permitted
- Fencing: Fenced/Enclosed,Fenced
Lot
- Size: 2.44 Acres
- Features: Level
Details
- Additional structures: Barn/Stable
- Parcel number: M:007 B:00000 L:00430,3056714
- Zoning: R
- Horses can be raised: Yes
- Horse amenities: Paddocks
Construction
Type & style
- Home type: SingleFamily
- Architectural style: Cape
- Property subtype: Equestrian
Materials
- Frame
- Foundation: Concrete Perimeter
- Roof: Shingle
Condition
- Year built: 1949
Utilities & green energy
- Sewer: Private Sewer
- Water: Private
- Utilities for property: for Electric Range, for Electric Dryer, Washer Hookup
Community & neighborhood
Community
- Community features: Public Transportation, Shopping, Walk/Jog Trails, Bike Path, Public School, T-Station, University
Location
- Region: Pelham
Other
Other facts
- Road surface type: Paved
Price history
| Date | Event | Price |
|---|---|---|
| 4/12/2024 | Sold | $405,000+3.9%$229/sqft |
Source: MLS PIN #73204398 Report a problem | ||
| 2/28/2024 | Contingent | $389,900$220/sqft |
Source: MLS PIN #73204398 Report a problem | ||
| 2/21/2024 | Listed for sale | $389,900$220/sqft |
Source: MLS PIN #73204398 Report a problem | ||
Public tax history
| Year | Property taxes | Tax assessment |
|---|---|---|
| 2025 | $6,369 -10.7% | $375,300 -7.8% |
| 2024 | $7,134 +6.4% | $407,200 +8.5% |
| 2023 | $6,703 +0.7% | $375,300 +15.9% |
Find assessor info on the county website
Neighborhood: 01002
Nearby schools
GreatSchools rating
- 8/10Pelham Elementary SchoolGrades: K-6Distance: 0.9 mi
- 5/10Amherst Regional Middle SchoolGrades: 7-8Distance: 3.1 mi
- 8/10Amherst Regional High SchoolGrades: 9-12Distance: 3.2 mi
Schools provided by the listing agent
- Elementary: Pelham
- Middle: Amherst
- High: Arhs
Source: MLS PIN. This data may not be complete. We recommend contacting the local school district to confirm school assignments for this home.

Get pre-qualified for a loan
At Zillow Home Loans, we can pre-qualify you in as little as 5 minutes with no impact to your credit score.An equal housing lender. NMLS #10287.
