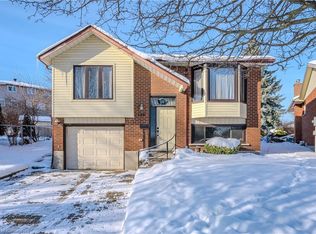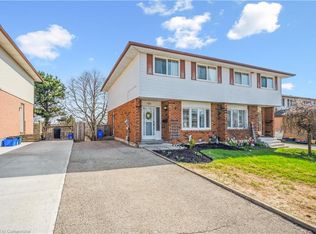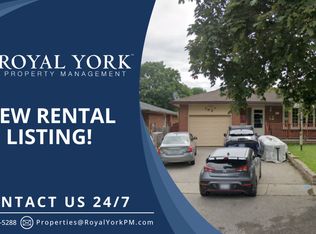Sold for $765,000 on 08/27/25
C$765,000
128 Albion Ct, Kitchener, ON N2E 2N3
4beds
1,226sqft
Single Family Residence, Residential
Built in 1983
5,909.38 Square Feet Lot
$-- Zestimate®
C$624/sqft
$-- Estimated rent
Home value
Not available
Estimated sales range
Not available
Not available
Loading...
Owner options
Explore your selling options
What's special
Welcome to this Quiet Cul de Sac where a lovely Raised Bungalow awaits either first time buyers, those downsizing, or those who want to accommodate guests or additional Family members. The entire home is carpet free beginning with wood stairs leading to your Separate Living Room, Separate Dining Room and a Maple Kitchen with all newer Appliances (2 years). Kitchen Door provides access to Side Deck for BBQ'ing and Large Rear Yard with plenty of space for the kids and pets to play. The 3 good sized Bdrms and updated 4pc bath with Skylight completes your Main level. The Interior Garage Entrance leads to lower level Hallway which could allow for separate living space. The Family/Rec Room has an oversized above grade window allowing plenty of natural light. The 4th bedroom also features above grade window, a double closet and separate nook for office area. The 3 pc Bath on this level has also been reno'd. This home is Move-In Ready for you and your family to enjoy this summer!! Great Commuter access to Hwys, Close to Shopping, Schools, Parks, and more! Other updates are E-Car Charger 2021, Sump Pump 2021, Furnace 2013, Roof - approx 10 yrs, FP in lower level 2018, Stainless Kitchen appliances 2 years, Water Softener -owned
Zillow last checked: 8 hours ago
Listing updated: August 26, 2025 at 09:19pm
Listed by:
Kimberley Asanin, Salesperson,
Re/Max REALTY SERVICES INC M
Source: ITSO,MLS®#: 40728453Originating MLS®#: Cornerstone Association of REALTORS®
Facts & features
Interior
Bedrooms & bathrooms
- Bedrooms: 4
- Bathrooms: 2
- Full bathrooms: 2
- Main level bathrooms: 1
- Main level bedrooms: 3
Other
- Features: Hardwood Floor
- Level: Main
Bedroom
- Features: Hardwood Floor
- Level: Main
Bedroom
- Features: Hardwood Floor
- Level: Main
Bedroom
- Description: Above Gr. Windows
- Features: Carpet Free, Separate Room
- Level: Lower
Bathroom
- Description: Reno'd 4 pc Bath
- Features: 4-Piece, Skylight
- Level: Main
Bathroom
- Description: Reno'd 3 pc Bath
- Features: 3-Piece
- Level: Lower
Dining room
- Features: Hardwood Floor, Separate Room
- Level: Main
Kitchen
- Features: Inside Entry, Tile Floors, Walkout to Balcony/Deck
- Level: Main
Laundry
- Level: Lower
Living room
- Features: Bay Window, Hardwood Floor
- Level: Main
Recreation room
- Description: Large Above Gr. Windows
- Features: Carpet Free, Fireplace, Inside Entry
- Level: Lower
Utility room
- Level: Lower
Heating
- Forced Air, Natural Gas
Cooling
- Central Air
Appliances
- Included: Built-in Microwave, Dishwasher, Dryer, Refrigerator, Stove
- Laundry: Lower Level
Features
- Auto Garage Door Remote(s), Ceiling Fan(s), In-law Capability
- Windows: Window Coverings, Skylight(s)
- Basement: Full,Finished,Sump Pump
- Has fireplace: Yes
- Fireplace features: Family Room, Gas
Interior area
- Total structure area: 1,226
- Total interior livable area: 1,226 sqft
- Finished area above ground: 1,226
Property
Parking
- Total spaces: 4
- Parking features: Attached Garage, Garage Door Opener, Built-In, Inside Entrance, Private Drive Single Wide
- Attached garage spaces: 1
- Uncovered spaces: 3
Features
- Patio & porch: Deck
- Frontage type: South
- Frontage length: 33.62
Lot
- Size: 5,909 sqft
- Dimensions: 33.62 x 105.64
- Features: Urban, Pie Shaped Lot, Cul-De-Sac, Greenbelt, Park, Place of Worship, Playground Nearby, Public Transit, Schools, Shopping Nearby
Details
- Parcel number: 227270320
- Zoning: R2C
Construction
Type & style
- Home type: SingleFamily
- Architectural style: Bungalow Raised
- Property subtype: Single Family Residence, Residential
Materials
- Brick, Vinyl Siding
- Foundation: Concrete Perimeter
- Roof: Asphalt Shing
Condition
- 31-50 Years
- New construction: No
- Year built: 1983
Utilities & green energy
- Sewer: Sewer (Municipal)
- Water: Municipal
Community & neighborhood
Security
- Security features: Carbon Monoxide Detector(s), Smoke Detector(s)
Location
- Region: Kitchener
Price history
| Date | Event | Price |
|---|---|---|
| 8/27/2025 | Sold | C$765,000C$624/sqft |
Source: ITSO #40728453 | ||
Public tax history
Tax history is unavailable.
Neighborhood: Laurentian Hills
Nearby schools
GreatSchools rating
No schools nearby
We couldn't find any schools near this home.


