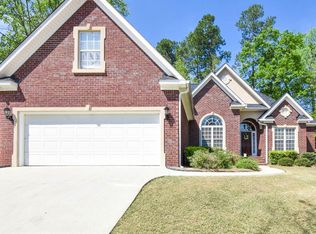Sold for $400,000
$400,000
128 Adams Branch Rd, North Augusta, SC 29860
4beds
2,440sqft
Single Family Residence
Built in 2003
0.44 Acres Lot
$423,400 Zestimate®
$164/sqft
$2,403 Estimated rent
Home value
$423,400
$402,000 - $445,000
$2,403/mo
Zestimate® history
Loading...
Owner options
Explore your selling options
What's special
Amazing 4 bedroom 2 full bath plus 2 half bath home with inground swimming pool, massive covered porch with added screen shades, good sized privacy fenced backyard, perfect for entertaining or enjoying everyday life! Beautiful hardwood floors! Owners suite on 1st floor! Living room with vaulted ceiling, gas fireplace, built ins & ceiling fan! Kitchen with granite countertops, island that can stay, breakfast bar, backsplash, pull outs, gas cooktop with venthood, wall oven, microwave & refrigerator! Dining room with wainscoting! Breakfast room with chairrail & crown molding! Owners suite with tray ceiling, access to covered porch, bathroom with double sink vanity, soaking tub, shower & walk in closet! Two additional bedrooms on the main level with nearby full bathroom! Half bath for visitors! Endless possibilities with the upstairs 4th bedroom or bonus room with walk in closet & half bath with enough room could easily be turned into a full bathroom! Huge walk in attic space! Two car garage! New pool liner 2019, new pump 2023, new salt cell 2023! Located in popular Bergen Place! Easy access to I-20, Fort Eisenhower, SRS, downtown medical district & much more!
Zillow last checked: 8 hours ago
Listing updated: September 02, 2024 at 11:25pm
Listed by:
Shannon D Rollings 803-278-1818,
Shannon Rollings Real Estate
Bought with:
Meybohm Commercial Properties NonMember
Meybohm Commercial Properties
Source: Aiken MLS,MLS#: 209954
Facts & features
Interior
Bedrooms & bathrooms
- Bedrooms: 4
- Bathrooms: 4
- Full bathrooms: 2
- 1/2 bathrooms: 2
Primary bedroom
- Level: Main
- Area: 266
- Dimensions: 19 x 14
Bedroom 2
- Level: Main
- Area: 143
- Dimensions: 13 x 11
Bedroom 3
- Level: Main
- Area: 121
- Dimensions: 11 x 11
Bedroom 4
- Level: Upper
- Area: 493
- Dimensions: 29 x 17
Dining room
- Level: Main
- Area: 144
- Dimensions: 12 x 12
Kitchen
- Level: Main
- Area: 156
- Dimensions: 13 x 12
Living room
- Level: Main
- Area: 336
- Dimensions: 21 x 16
Other
- Description: Breakfast Room
- Level: Main
- Area: 108
- Dimensions: 12 x 9
Heating
- Electric
Cooling
- Central Air
Appliances
- Included: See Remarks, Microwave, Gas Water Heater, Cooktop, Dishwasher
Features
- Solid Surface Counters, Walk-In Closet(s), Bedroom on 1st Floor, Cathedral Ceiling(s), Ceiling Fan(s), Kitchen Island, Primary Downstairs, Cable Internet
- Flooring: Carpet, Ceramic Tile, Hardwood
- Basement: Crawl Space
- Number of fireplaces: 1
- Fireplace features: Living Room, Gas Log
Interior area
- Total structure area: 2,440
- Total interior livable area: 2,440 sqft
- Finished area above ground: 2,440
- Finished area below ground: 0
Property
Parking
- Total spaces: 2
- Parking features: Attached, Driveway, Garage Door Opener
- Attached garage spaces: 2
- Has uncovered spaces: Yes
Features
- Levels: One,Two
- Patio & porch: Porch
- Has private pool: Yes
- Pool features: Outdoor Pool, Salt Water, Vinyl
Lot
- Size: 0.44 Acres
- Dimensions: 0.44 Acre
- Features: See Remarks
Details
- Additional structures: See Remarks
- Parcel number: 0051007003
- Special conditions: Standard
- Horse amenities: None
Construction
Type & style
- Home type: SingleFamily
- Architectural style: Ranch
- Property subtype: Single Family Residence
Materials
- Brick
- Foundation: See Remarks, Brick/Mortar
- Roof: Composition,Shingle
Condition
- New construction: No
- Year built: 2003
Utilities & green energy
- Sewer: Public Sewer
- Water: Public
- Utilities for property: Cable Available
Community & neighborhood
Community
- Community features: Other, Pool
Location
- Region: North Augusta
- Subdivision: Other
HOA & financial
HOA
- Has HOA: Yes
- HOA fee: $300 annually
Other
Other facts
- Listing terms: Contract
- Road surface type: Paved
Price history
| Date | Event | Price |
|---|---|---|
| 2/23/2024 | Sold | $400,000$164/sqft |
Source: | ||
| 1/25/2024 | Pending sale | $400,000+2.6%$164/sqft |
Source: | ||
| 1/23/2024 | Listed for sale | $389,900+30%$160/sqft |
Source: | ||
| 9/29/2020 | Sold | $300,000+0.4%$123/sqft |
Source: Public Record Report a problem | ||
| 7/21/2020 | Pending sale | $298,900$123/sqft |
Source: MEYBOHM REAL ESTATE -NORTH AUGUSTA #457854 Report a problem | ||
Public tax history
| Year | Property taxes | Tax assessment |
|---|---|---|
| 2025 | $1,394 +38.5% | $15,930 +32.2% |
| 2024 | $1,006 -0.2% | $12,050 |
| 2023 | $1,008 +16% | $12,050 +10.4% |
Find assessor info on the county website
Neighborhood: 29860
Nearby schools
GreatSchools rating
- 4/10North Augusta Elementary SchoolGrades: PK-5Distance: 3.9 mi
- 6/10North Augusta Middle SchoolGrades: 6-8Distance: 3.7 mi
- 6/10North Augusta High SchoolGrades: 9-12Distance: 0.9 mi
Schools provided by the listing agent
- Elementary: N Augusta
- Middle: N Augusta
- High: N Augusta
Source: Aiken MLS. This data may not be complete. We recommend contacting the local school district to confirm school assignments for this home.
Get pre-qualified for a loan
At Zillow Home Loans, we can pre-qualify you in as little as 5 minutes with no impact to your credit score.An equal housing lender. NMLS #10287.
Sell for more on Zillow
Get a Zillow Showcase℠ listing at no additional cost and you could sell for .
$423,400
2% more+$8,468
With Zillow Showcase(estimated)$431,868
