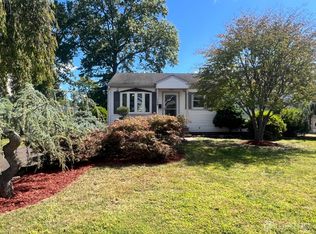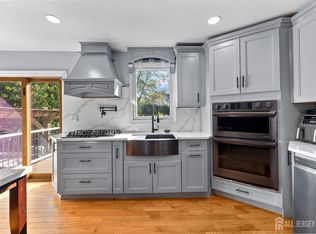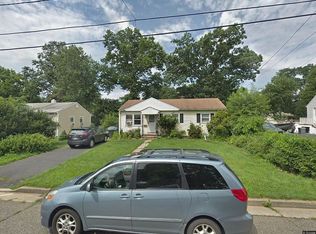Sold for $420,000
$420,000
128 3rd St, Middlesex, NJ 08846
3beds
--sqft
Single Family Residence
Built in 1951
9,500.44 Square Feet Lot
$478,500 Zestimate®
$--/sqft
$3,444 Estimated rent
Home value
$478,500
$440,000 - $517,000
$3,444/mo
Zestimate® history
Loading...
Owner options
Explore your selling options
What's special
Drop your bags and move right in! Completely renovated and very meticulously cared for, this ranch has it all. All new plumbing, high efficiency hot water heater, C/AC, double wide blacktop driveway, 14ft. auto shade awning covers over a sprawling 30x20x15 two tier deck, which is surrounded by a completely fenced in yard with a large shed for even more storage, and two separate patio areas. A great place to entertain as the weather cools down! Step inside the custom sliding doors with built in blinds that introduce you to this amazing custom kitchen with tons of cabinets, brand new SS appliances, 6 burner stove, granite and plenty of counter space for preparing meals. Recessed lighting, ceiling fans, formal dining room and spacious living room with a picturesque bow window! Brand new bathroom with deep soaking tub and custom tile. Convenient laundry room with access to the back yard. Attached garage has shelving for extra storage.Great location, close to bus line, shopping, fine dining, schools and easy access to major highways. Bring on the charm and come see what HOME looks like!
Zillow last checked: 8 hours ago
Listing updated: October 01, 2024 at 02:16pm
Listed by:
SHIRLEE COLANDUONI,
KELLER WILLIAMS TOWNE SQUARE 908-766-0085
Source: All Jersey MLS,MLS#: 2560187M
Facts & features
Interior
Bedrooms & bathrooms
- Bedrooms: 3
- Bathrooms: 1
- Full bathrooms: 1
Primary bedroom
- Area: 13
- Dimensions: 13 x 1
Bedroom 2
- Area: 110
- Dimensions: 11 x 10
Bedroom 3
- Area: 110
- Dimensions: 11 x 10
Bathroom
- Features: Tub Shower
Dining room
- Features: Formal Dining Room
- Area: 108
- Dimensions: 12 x 9
Kitchen
- Features: Country Kitchen, Pantry
- Area: 135
- Dimensions: 15 x 9
Living room
- Area: 196
- Dimensions: 14 x 14
Basement
- Area: 0
Heating
- Baseboard
Cooling
- Central Air
Appliances
- Included: Dishwasher, Dryer, Gas Range/Oven, Microwave, Refrigerator, Washer, Gas Water Heater
Features
- 3 Bedrooms, Dining Room, Bath Full, Kitchen, Laundry Room, Utility Room, Attic, None
- Flooring: Ceramic Tile, Wood
- Basement: Bath Full
- Has fireplace: No
Interior area
- Total structure area: 0
Property
Parking
- Total spaces: 1
- Parking features: 2 Car Width, Asphalt, Attached
- Attached garage spaces: 1
- Has uncovered spaces: Yes
Features
- Levels: One
- Stories: 1
- Patio & porch: Patio
- Exterior features: Curbs, Fencing/Wall, Outbuilding(s), Patio, Sidewalk, Storage Shed, Yard
- Fencing: Fencing/Wall
Lot
- Size: 9,500 sqft
- Dimensions: 95X100
- Features: Level, Near Public Transit, Near Shopping, Near Train
Details
- Additional structures: Outbuilding, Shed(s)
- Parcel number: 1000236000000012
- Zoning: R60A
Construction
Type & style
- Home type: SingleFamily
- Architectural style: Ranch
- Property subtype: Single Family Residence
Materials
- Roof: Asphalt
Condition
- Year built: 1951
Utilities & green energy
- Gas: Natural Gas
- Sewer: Public Sewer
- Water: Public
- Utilities for property: Electricity Connected, Natural Gas Connected
Community & neighborhood
Community
- Community features: Curbs, Sidewalks
Location
- Region: Middlesex
Other
Other facts
- Ownership: Fee Simple
Price history
| Date | Event | Price |
|---|---|---|
| 9/30/2024 | Sold | $420,000+5.3% |
Source: | ||
| 9/11/2024 | Contingent | $399,000 |
Source: | ||
| 9/11/2024 | Pending sale | $399,000 |
Source: | ||
| 8/15/2024 | Listed for sale | $399,000+52.3% |
Source: | ||
| 7/15/2008 | Sold | $262,000-1.1% |
Source: Public Record Report a problem | ||
Public tax history
| Year | Property taxes | Tax assessment |
|---|---|---|
| 2025 | $7,898 -3.6% | $341,300 -3.6% |
| 2024 | $8,194 +5% | $354,100 |
| 2023 | $7,801 -8.3% | $354,100 +311.7% |
Find assessor info on the county website
Neighborhood: 08846
Nearby schools
GreatSchools rating
- 4/10Parker Elementary SchoolGrades: K-3Distance: 0.2 mi
- 4/10Von E Mauger Middle SchoolGrades: 6-8Distance: 0.9 mi
- 4/10Middlesex High SchoolGrades: 9-12Distance: 0.3 mi
Get a cash offer in 3 minutes
Find out how much your home could sell for in as little as 3 minutes with a no-obligation cash offer.
Estimated market value$478,500
Get a cash offer in 3 minutes
Find out how much your home could sell for in as little as 3 minutes with a no-obligation cash offer.
Estimated market value
$478,500


