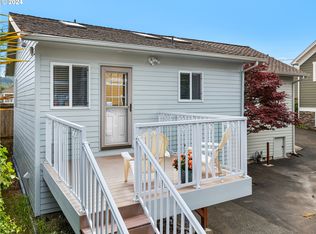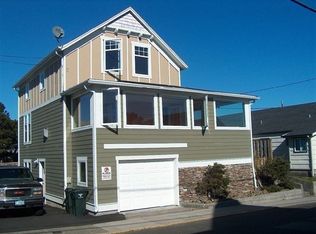Sold
$700,000
128 3rd Ave, Seaside, OR 97138
3beds
1,396sqft
Residential, Single Family Residence
Built in 1951
3,049.2 Square Feet Lot
$660,300 Zestimate®
$501/sqft
$2,468 Estimated rent
Home value
$660,300
$621,000 - $700,000
$2,468/mo
Zestimate® history
Loading...
Owner options
Explore your selling options
What's special
Adorable turn key Cape Cod style Cottage just 1/2 block to the Seaside's Promenade and 3 blocks to downtown fun! Boasts 3 bedrooms 2 baths in beach cottage decor with 2 gas fireplaces, cozy kitchen dining and outdoor deck to enjoy the ocean breeze in a secluded courtyard. RR Zoning allows for 100% density on vacation rental with no waiting period after closing.Sellers require 48 hours response time for all offers
Zillow last checked: 8 hours ago
Listing updated: March 07, 2023 at 06:13am
Listed by:
Pamela Ackley 503-717-3796,
Windermere Realty Trust
Bought with:
Ted Tanner, 201210644
Keller Williams Sunset Corridor
Source: RMLS (OR),MLS#: 23224937
Facts & features
Interior
Bedrooms & bathrooms
- Bedrooms: 3
- Bathrooms: 2
- Full bathrooms: 2
- Main level bathrooms: 1
Primary bedroom
- Level: Upper
Bedroom 2
- Level: Main
Bedroom 3
- Level: Main
Dining room
- Level: Main
Kitchen
- Level: Main
Living room
- Level: Main
Heating
- Zoned
Appliances
- Included: Built-In Range, Dishwasher, Free-Standing Refrigerator, Microwave, Stainless Steel Appliance(s), Electric Water Heater
- Laundry: Laundry Room
Features
- Quartz
- Flooring: Hardwood, Tile
- Windows: Double Pane Windows, Vinyl Frames
- Basement: Crawl Space
- Number of fireplaces: 2
- Fireplace features: Gas
Interior area
- Total structure area: 1,396
- Total interior livable area: 1,396 sqft
Property
Parking
- Parking features: Driveway
- Has uncovered spaces: Yes
Accessibility
- Accessibility features: Main Floor Bedroom Bath, Accessibility
Features
- Stories: 2
- Patio & porch: Deck, Patio
Lot
- Size: 3,049 sqft
- Features: Level, SqFt 3000 to 4999
Details
- Additional structures: Outbuilding
- Parcel number: 52600
- Zoning: RR
Construction
Type & style
- Home type: SingleFamily
- Architectural style: Cape Cod,Cottage
- Property subtype: Residential, Single Family Residence
Materials
- Cedar, Shingle Siding
- Foundation: Concrete Perimeter
- Roof: Composition
Condition
- Updated/Remodeled
- New construction: No
- Year built: 1951
Utilities & green energy
- Sewer: Public Sewer
- Water: Public
- Utilities for property: Cable Connected
Community & neighborhood
Location
- Region: Seaside
Other
Other facts
- Listing terms: Cash,Conventional
- Road surface type: Paved
Price history
| Date | Event | Price |
|---|---|---|
| 3/7/2023 | Sold | $700,000$501/sqft |
Source: | ||
| 1/26/2023 | Pending sale | $700,000$501/sqft |
Source: | ||
| 1/12/2023 | Listed for sale | $700,000+84.2%$501/sqft |
Source: | ||
| 5/29/2018 | Sold | $380,000+0.3%$272/sqft |
Source: | ||
| 4/10/2018 | Pending sale | $379,000$271/sqft |
Source: Windermere Realty Trust #18680059 Report a problem | ||
Public tax history
| Year | Property taxes | Tax assessment |
|---|---|---|
| 2024 | $2,923 +3% | $203,496 +3% |
| 2023 | $2,837 +2.8% | $197,570 +3% |
| 2022 | $2,760 +2.2% | $191,817 +3% |
Find assessor info on the county website
Neighborhood: 97138
Nearby schools
GreatSchools rating
- 7/10Seaside Heights Elementary SchoolGrades: K-5Distance: 1.1 mi
- 6/10Seaside Middle SchoolGrades: 6-8Distance: 1.5 mi
- 2/10Seaside High SchoolGrades: 9-12Distance: 1.5 mi
Schools provided by the listing agent
- Elementary: Pacific Ridge
- Middle: Seaside
- High: Seaside
Source: RMLS (OR). This data may not be complete. We recommend contacting the local school district to confirm school assignments for this home.
Get pre-qualified for a loan
At Zillow Home Loans, we can pre-qualify you in as little as 5 minutes with no impact to your credit score.An equal housing lender. NMLS #10287.

