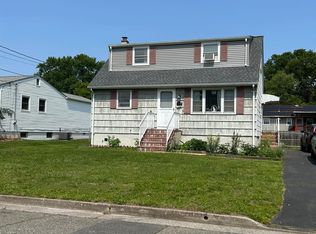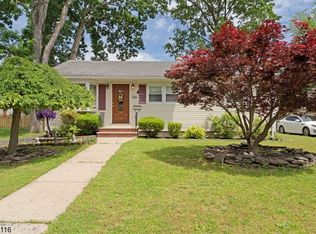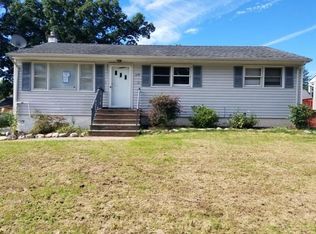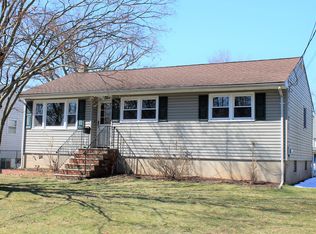Sold for $428,000
$428,000
128 2nd St, Middlesex, NJ 08846
3beds
--sqft
Single Family Residence
Built in 1951
6,568.85 Square Feet Lot
$457,500 Zestimate®
$--/sqft
$3,356 Estimated rent
Home value
$457,500
$416,000 - $503,000
$3,356/mo
Zestimate® history
Loading...
Owner options
Explore your selling options
What's special
Beautifully renovated over sized cape welcomes you into a huge updated kitchen with tons of cabinet space and newer SS appliances, freshly painted throughout the entire home, all new moldings and trim, brand new flooring in dining rm & two bedrooms, 3 yrs. young furnace & Htwtr heater, professionally landscaped, central AC, hook up for generator, two sump pumps & home has been wrapped in rubber. Water lines to house have been redone. Marine windows in basement, nice work shop/bench in the utility rm, two spacious bedrooms upstairs with good closet space and tons of storage space. Large living room area with bay window that brings in the sunshine! Sprawling spacious patio in the completely fenced in backyard, which is huge for entertaining, outside storage rm attached to the house and shed on the property as well. What more could you ask for..except the most convenient location, close to schools, restaurants, shopping, and easy access to major highways as well as the train station. Home will need flood insurance.
Zillow last checked: 8 hours ago
Listing updated: August 31, 2024 at 07:13am
Listed by:
SHIRLEE COLANDUONI,
KELLER WILLIAMS TOWNE SQUARE 908-766-0085
Source: All Jersey MLS,MLS#: 2354626M
Facts & features
Interior
Bedrooms & bathrooms
- Bedrooms: 3
- Bathrooms: 1
- Full bathrooms: 1
Primary bedroom
- Area: 168
- Dimensions: 14 x 12
Bedroom 2
- Area: 132
- Dimensions: 12 x 11
Bedroom 3
- Area: 90
- Dimensions: 9 x 10
Bathroom
- Features: Tub Shower
Dining room
- Features: Formal Dining Room
- Area: 120
- Dimensions: 12 x 10
Kitchen
- Features: Eat-in Kitchen
- Area: 156
- Dimensions: 13 x 12
Living room
- Area: 168
- Dimensions: 14 x 12
Basement
- Area: 0
Heating
- Forced Air
Cooling
- Central Air
Appliances
- Included: Dishwasher, Dryer, Gas Range/Oven, Refrigerator, Washer, Gas Water Heater
Features
- Blinds, 1 Bedroom, Dining Room, Bath Full, Kitchen, Living Room, 2 Bedrooms, Attic, None
- Flooring: Carpet, Ceramic Tile, Laminate, Vinyl-Linoleum
- Windows: Blinds
- Basement: Partially Finished, Laundry Facilities, Recreation Room, Utility Room, Workshop
- Has fireplace: No
Interior area
- Total structure area: 0
Property
Parking
- Parking features: 2 Car Width, Asphalt
- Has uncovered spaces: Yes
Features
- Levels: Two
- Stories: 2
- Patio & porch: Porch, Patio
- Exterior features: Curbs, Fencing/Wall, Open Porch(es), Outbuilding(s), Patio, Sidewalk, Storage Shed, Yard
- Fencing: Fencing/Wall
Lot
- Size: 6,568 sqft
- Dimensions: 65.7X100
- Features: Level
Details
- Additional structures: Outbuilding, Shed(s)
- Parcel number: 100023700000000901
- Zoning: R60A
Construction
Type & style
- Home type: SingleFamily
- Architectural style: Cape Cod, Custom Home
- Property subtype: Single Family Residence
Materials
- Roof: Asphalt
Condition
- Year built: 1951
Utilities & green energy
- Gas: Natural Gas
- Sewer: Public Sewer
- Water: Public
- Utilities for property: Electricity Connected, Natural Gas Connected
Community & neighborhood
Community
- Community features: Curbs, Sidewalks
Location
- Region: Middlesex
Other
Other facts
- Ownership: Fee Simple
Price history
| Date | Event | Price |
|---|---|---|
| 8/30/2024 | Sold | $428,000+16% |
Source: | ||
| 7/10/2024 | Contingent | $369,000 |
Source: | ||
| 6/28/2024 | Pending sale | $369,000 |
Source: | ||
| 6/15/2024 | Listed for sale | $369,000 |
Source: | ||
Public tax history
| Year | Property taxes | Tax assessment |
|---|---|---|
| 2025 | $9,765 +18.4% | $422,000 +18.4% |
| 2024 | $8,245 +5% | $356,300 |
| 2023 | $7,849 -5.4% | $356,300 +324.7% |
Find assessor info on the county website
Neighborhood: 08846
Nearby schools
GreatSchools rating
- 4/10Parker Elementary SchoolGrades: K-3Distance: 0.2 mi
- 4/10Von E Mauger Middle SchoolGrades: 6-8Distance: 0.9 mi
- 4/10Middlesex High SchoolGrades: 9-12Distance: 0.3 mi
Get a cash offer in 3 minutes
Find out how much your home could sell for in as little as 3 minutes with a no-obligation cash offer.
Estimated market value$457,500
Get a cash offer in 3 minutes
Find out how much your home could sell for in as little as 3 minutes with a no-obligation cash offer.
Estimated market value
$457,500



