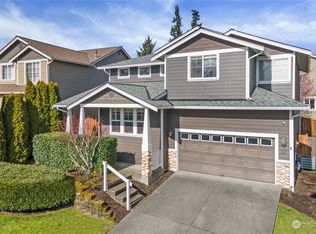Sold
Listed by:
Julee Kraus,
John L. Scott Mill Creek,
Mary Hendrickson,
John L. Scott Mill Creek
Bought with: eXp Realty
$1,214,000
128 202nd Street SE, Bothell, WA 98012
8beds
3,399sqft
Single Family Residence
Built in 2002
4,791.6 Square Feet Lot
$1,198,000 Zestimate®
$357/sqft
$4,603 Estimated rent
Home value
$1,198,000
$1.11M - $1.29M
$4,603/mo
Zestimate® history
Loading...
Owner options
Explore your selling options
What's special
This is the opportunity buyers in Bothell have been waiting for—a move-in-ready, multigenerational home with seller credits to lower your rate or cover closing costs. Thoughtfully updated and nestled against a peaceful greenbelt, this 6-bedroom layout includes a finished daylight basement, AC, and a fully fenced backyard. And unlike nearby communities charging over $100/month in HOA, you’ll enjoy ownership freedom at just $16/MONTH. Come tour from 2-4pmPM Sunday and 5:30-7pm Tuesday evening
Zillow last checked: 8 hours ago
Listing updated: August 28, 2025 at 04:04am
Listed by:
Julee Kraus,
John L. Scott Mill Creek,
Mary Hendrickson,
John L. Scott Mill Creek
Bought with:
Rami Al-Kabra, 24030592
eXp Realty
Source: NWMLS,MLS#: 2384228
Facts & features
Interior
Bedrooms & bathrooms
- Bedrooms: 8
- Bathrooms: 5
- Full bathrooms: 3
- 1/2 bathrooms: 1
- Main level bathrooms: 1
Heating
- Fireplace, Forced Air, Electric, Natural Gas
Cooling
- Heat Pump
Appliances
- Included: Dishwasher(s), Disposal, Dryer(s), Microwave(s), Refrigerator(s), Stove(s)/Range(s), Washer(s), Garbage Disposal
Features
- Bath Off Primary, Ceiling Fan(s), Dining Room, Walk-In Pantry
- Flooring: Ceramic Tile, Hardwood, Carpet
- Windows: Double Pane/Storm Window
- Basement: Daylight,Finished
- Number of fireplaces: 2
- Fireplace features: Gas, Lower Level: 1, Main Level: 1, Fireplace
Interior area
- Total structure area: 3,399
- Total interior livable area: 3,399 sqft
Property
Parking
- Total spaces: 2
- Parking features: Driveway, Attached Garage
- Attached garage spaces: 2
Features
- Levels: Two
- Stories: 2
- Entry location: Main
- Patio & porch: Second Kitchen, Bath Off Primary, Ceiling Fan(s), Double Pane/Storm Window, Dining Room, Fireplace, Vaulted Ceiling(s), Walk-In Closet(s), Walk-In Pantry
Lot
- Size: 4,791 sqft
- Dimensions: 51' x 90'
- Features: Curbs, Paved, Sidewalk
- Topography: Partial Slope
- Residential vegetation: Garden Space
Details
- Additional structures: ADU Beds: 2, ADU Baths: 1
- Parcel number: 00922700004800
- Zoning: PRD7200
- Zoning description: Jurisdiction: County
- Special conditions: Standard
Construction
Type & style
- Home type: SingleFamily
- Property subtype: Single Family Residence
Materials
- Stone, Wood Products
- Foundation: Poured Concrete
- Roof: Composition
Condition
- Year built: 2002
- Major remodel year: 2002
Utilities & green energy
- Electric: Company: PSE and PUD
- Sewer: Sewer Connected, Company: Alderwood Water
- Water: Public, Company: Alderwood Water
- Utilities for property: Xfinity, Xfinity
Community & neighborhood
Community
- Community features: CCRs
Location
- Region: Bothell
- Subdivision: Bothell
HOA & financial
HOA
- HOA fee: $189 annually
Other
Other facts
- Listing terms: Cash Out,Conventional,FHA,VA Loan
- Cumulative days on market: 51 days
Price history
| Date | Event | Price |
|---|---|---|
| 7/28/2025 | Sold | $1,214,000-0.8%$357/sqft |
Source: | ||
| 7/5/2025 | Pending sale | $1,224,000$360/sqft |
Source: John L Scott Real Estate #2398999 Report a problem | ||
| 6/30/2025 | Price change | $1,224,000-2%$360/sqft |
Source: John L Scott Real Estate #2398999 Report a problem | ||
| 6/26/2025 | Listed for sale | $1,249,000$367/sqft |
Source: John L Scott Real Estate #2398999 Report a problem | ||
| 6/26/2025 | Listing removed | $1,249,000$367/sqft |
Source: John L Scott Real Estate #2384228 Report a problem | ||
Public tax history
| Year | Property taxes | Tax assessment |
|---|---|---|
| 2024 | $8,099 +4.6% | $945,300 +3.9% |
| 2023 | $7,741 -5.3% | $909,900 -12.5% |
| 2022 | $8,174 +10.2% | $1,040,200 +37.4% |
Find assessor info on the county website
Neighborhood: 98012
Nearby schools
GreatSchools rating
- 6/10Frank Love Elementary SchoolGrades: PK-5Distance: 1.3 mi
- 7/10Kenmore Middle SchoolGrades: 6-8Distance: 2.9 mi
- 9/10Bothell High SchoolGrades: 9-12Distance: 3.9 mi
Schools provided by the listing agent
- Elementary: Crystal Springs Elem
- Middle: Skyview Middle School
- High: Bothell Hs
Source: NWMLS. This data may not be complete. We recommend contacting the local school district to confirm school assignments for this home.

Get pre-qualified for a loan
At Zillow Home Loans, we can pre-qualify you in as little as 5 minutes with no impact to your credit score.An equal housing lender. NMLS #10287.

