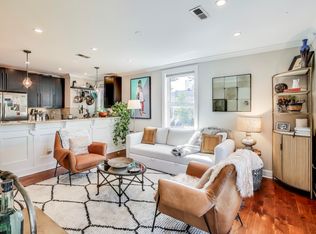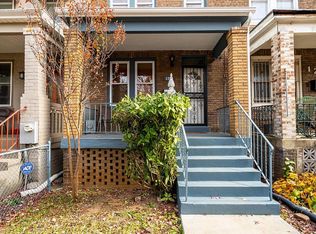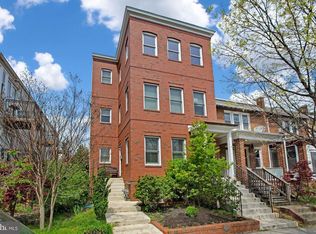Sold for $660,000 on 05/15/23
$660,000
128 18th St SE APT 3, Washington, DC 20003
2beds
1,256sqft
Condominium
Built in 1940
-- sqft lot
$662,600 Zestimate®
$525/sqft
$3,225 Estimated rent
Home value
$662,600
$623,000 - $702,000
$3,225/mo
Zestimate® history
Loading...
Owner options
Explore your selling options
What's special
OPEN HOUSE CANCELLED Saturday, April 8th! Property under contract. This is your chance to spring into happiness and upgrade your address in Hill East! The Catalyst Group at Compass is proud to present 128 18th St SE, Unit #3. Your new home is all about comfort and convenience, featuring 2 bedrooms, 2 bathrooms, 2 levels, and 2 private outdoor spaces less than 2 blocks from the Stadium-Armory Metro! With just over 1,250 SF (floorplans indicate 1,350), this condominium offers the best combination of prime location, generous unit features, and affordability. You will appreciate how privacy and natural light tend to be continuous themes throughout the property. The unit door sits in the rear of the secured building foyer and your new home opens into a bright and open entertaining space. The gourmet kitchen features an assortment of storage options including pantry and 42” cabinets. Stainless steel appliances, gas range, wine fridge, and granite countertops surround the breakfast bar that can accommodate up to 6 barstools for casual dining. The dining area leads into the bright living room where French doors lead out to a balcony and a tree line offering the perfect screen of privacy. There is no alley allowing stray cats and trash trucks to serenade you awake on your “self-care” days throughout the week. Gleaming hardwood floors flow throughout the home and carry you down the two-tone staircase modern staircase to the lower level. A wide hallway allows for flexibility of space adjacent to the stacked laundry units. The lower level is where the two generously-sized bedrooms are located. The rear bedroom features the most closet space and en-suite bathroom access. The front bedroom features access to the private patio with French doors and painted brick accent wall. The second bathroom is adjacent to the bedroom with dual entry to the hallway. The condo association is self-managed, allowing unit owners greater freedom in how they use their personal outdoor space. Customize the patio with an artificial turf screen, your favorite shade of “cashmere dusk”, or install a row of flower beds to accompany your new grill as you reminisce about the bygone days struggling for a time slot on the shared communal rooftop grill at your previous overpriced and inconvenient rental. Recurring services such as snow removal, water, trash, sewer, outdoor landscaping and pest control are included in your monthly condo fees of $204.00/per month. The 96/B2 bus stop is across the street from the building, while the Stadium-Armory Metro station is less than a 5 minute walk, and the highway entrance to I-295 is a mere ½ mile east for quick trips into the Maryland & Virginia suburbs. Neighborhood staples include, but are certainly not limited to, a recently refreshed Safeway, Roost DC, Congressional Cemetery, Anacostia Park & Riverwalk, Eastern High School and the future RFK Development , all short walking distances from your front door. Conventional, FHA & VA Financing Options are all welcome! Don’t let this opportunity to secure your spot in sought-after Hill East pass you by! Open House this Sunday from 1:00 – 3:00. Stop by and say hi!
Zillow last checked: 8 hours ago
Listing updated: July 03, 2024 at 09:22am
Listed by:
Chris Jameson 202-386-8584,
Compass,
Co-Listing Agent: Henderson Hunter Iii 771-233-6353,
Compass
Bought with:
Denisse Rodriguez, SP200204003
Independent Realty, Inc
Source: Bright MLS,MLS#: DCDC2089882
Facts & features
Interior
Bedrooms & bathrooms
- Bedrooms: 2
- Bathrooms: 2
- Full bathrooms: 2
Basement
- Area: 0
Heating
- Central, Forced Air, Natural Gas
Cooling
- Central Air, Electric
Appliances
- Included: Dishwasher, Disposal, Dryer, Ice Maker, Intercom, Oven/Range - Gas, Refrigerator, Washer/Dryer Stacked, Electric Water Heater
- Laundry: In Unit
Features
- Kitchen - Gourmet, Kitchen - Table Space, Primary Bath(s), Crown Molding, Upgraded Countertops, Open Floorplan
- Flooring: Wood
- Doors: French Doors
- Has basement: No
- Number of fireplaces: 1
- Fireplace features: Gas/Propane
Interior area
- Total structure area: 1,256
- Total interior livable area: 1,256 sqft
- Finished area above ground: 1,256
- Finished area below ground: 0
Property
Parking
- Parking features: On Street
- Has uncovered spaces: Yes
Accessibility
- Accessibility features: None
Features
- Levels: Two
- Stories: 2
- Pool features: None
Lot
- Features: Urban Land-Beltsville-Chillum
Details
- Additional structures: Above Grade, Below Grade
- Parcel number: 1111//2024
- Zoning: SEE PUBLIC RECORDS
- Special conditions: Standard
Construction
Type & style
- Home type: Condo
- Architectural style: Contemporary
- Property subtype: Condominium
- Attached to another structure: Yes
Materials
- Brick
Condition
- New construction: No
- Year built: 1940
- Major remodel year: 2017
Utilities & green energy
- Sewer: Public Sewer
- Water: Public
Community & neighborhood
Location
- Region: Washington
- Subdivision: Old City #1
HOA & financial
Other fees
- Condo and coop fee: $204 monthly
Other
Other facts
- Listing agreement: Exclusive Right To Sell
- Ownership: Condominium
Price history
| Date | Event | Price |
|---|---|---|
| 5/15/2023 | Sold | $660,000+0%$525/sqft |
Source: | ||
| 4/7/2023 | Contingent | $659,900$525/sqft |
Source: | ||
| 3/30/2023 | Listed for sale | $659,900+6.4%$525/sqft |
Source: | ||
| 7/20/2020 | Sold | $620,000+0.8%$494/sqft |
Source: Public Record | ||
| 6/25/2020 | Pending sale | $615,000$490/sqft |
Source: Redfin Corp #DCDC471538 | ||
Public tax history
| Year | Property taxes | Tax assessment |
|---|---|---|
| 2025 | $5,392 +3.9% | $739,810 +3.8% |
| 2024 | $5,192 -1.5% | $713,010 +12.4% |
| 2023 | $5,268 -5.4% | $634,520 -5.1% |
Find assessor info on the county website
Neighborhood: Kingman Park
Nearby schools
GreatSchools rating
- 7/10Payne Elementary SchoolGrades: PK-5Distance: 0.4 mi
- 5/10Eliot-Hine Middle SchoolGrades: 6-8Distance: 0.3 mi
- 2/10Eastern High SchoolGrades: 9-12Distance: 0.2 mi
Schools provided by the listing agent
- Elementary: Payne
- District: District Of Columbia Public Schools
Source: Bright MLS. This data may not be complete. We recommend contacting the local school district to confirm school assignments for this home.

Get pre-qualified for a loan
At Zillow Home Loans, we can pre-qualify you in as little as 5 minutes with no impact to your credit score.An equal housing lender. NMLS #10287.
Sell for more on Zillow
Get a free Zillow Showcase℠ listing and you could sell for .
$662,600
2% more+ $13,252
With Zillow Showcase(estimated)
$675,852

