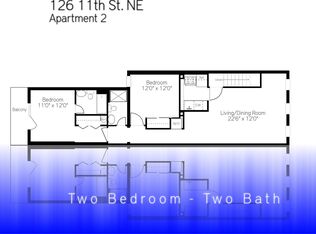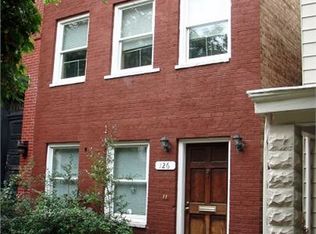Sold for $937,500
$937,500
128 11th St NE, Washington, DC 20002
3beds
1,288sqft
Townhouse
Built in 1915
1,710 Square Feet Lot
$915,900 Zestimate®
$728/sqft
$3,887 Estimated rent
Home value
$915,900
$861,000 - $980,000
$3,887/mo
Zestimate® history
Loading...
Owner options
Explore your selling options
What's special
Per instruction, all photos have been removed. Discover your ideal cottage home at 128 11th Street, NE, located on a tranquil street right in the heart of Capitol Hill. This delightful residence is move-in ready and offers exceptional value, featuring 3 bedrooms and 1 full bath (plumbing on lower level set up for an additional full bath), along with abundant parking that lies behind a spacious yard—an uncommon find in this area. Just steps from Lincoln Park, this home has been extensively upgraded with: - Brand new roof (2025). - Replacement of a structural beam (2025). - A reimagined main level, achieved by removing a wall between the living and dining areas. - Freshly painted exteriors (2024) that enhance its curb appeal. - Luxurious quartz countertops and quiet-close cabinetry, complemented by an updated built-in microwave and dishwasher (2022). - Stunning refinished hardwood flooring throughout the main level (2022). - A complete bathroom renovation, along with new hardwood flooring on the stairs and upper level (2021). - Updated air conditioning condenser (2019). Energy-efficient windows installed throughout the house (2019). Unlike traditional Capitol Hill row homes, this property is semi-detached which boasts extra windows on its southern side, ensuring an abundance of natural light flooding the upper level. Relax and soak up the sun on the west-facing rear deck while enjoying the tranquility of the lush backyard. Plus, you’ll have the convenience of parking for two cars at the rear, accessible via a charming alley. Let your imagination run wild on the lower level, where sellers have excavated it to a comfortable height of 7 feet 8 inches; and installed under-slab plumbing ready for a full bath and kitchenette. This space is a blank canvas ready for DIY —whether you envision a lower level floor for storage, an income-producing rental, a fitness space, a guest suite, a family room, or for entertainment-the possibilities are limitless.
Zillow last checked: 8 hours ago
Listing updated: April 10, 2025 at 06:41am
Listed by:
Steve Mulder 202-997-1517,
Long & Foster Real Estate, Inc.,
Listing Team: Heller Coley Reed Team, Co-Listing Team: Heller Coley Reed Team,Co-Listing Agent: James M Coley 202-669-1331,
Long & Foster Real Estate, Inc.
Bought with:
Toni Ghazi, SP98374267
Compass
Source: Bright MLS,MLS#: DCDC2172556
Facts & features
Interior
Bedrooms & bathrooms
- Bedrooms: 3
- Bathrooms: 1
- Full bathrooms: 1
Primary bedroom
- Features: Flooring - HardWood, Ceiling Fan(s)
- Level: Upper
Bedroom 2
- Features: Flooring - HardWood, Skylight(s)
- Level: Upper
Bedroom 3
- Features: Flooring - HardWood, Ceiling Fan(s)
- Level: Upper
Bathroom 1
- Features: Flooring - Ceramic Tile
- Level: Upper
Basement
- Features: Basement - Unfinished
- Level: Lower
Dining room
- Features: Flooring - HardWood
- Level: Main
Kitchen
- Features: Granite Counters, Flooring - HardWood, Kitchen - Gas Cooking
- Level: Main
Living room
- Features: Flooring - HardWood
- Level: Main
Heating
- Forced Air, Natural Gas
Cooling
- Central Air, Electric
Appliances
- Included: Microwave, Dishwasher, Oven/Range - Gas, Refrigerator, Stainless Steel Appliance(s), Water Heater, Gas Water Heater
Features
- Ceiling Fan(s), Floor Plan - Traditional, Eat-in Kitchen
- Flooring: Hardwood, Wood
- Windows: Double Pane Windows, Skylight(s)
- Basement: Exterior Entry,Unfinished
- Has fireplace: No
Interior area
- Total structure area: 1,932
- Total interior livable area: 1,288 sqft
- Finished area above ground: 1,288
Property
Parking
- Total spaces: 2
- Parking features: Concrete, On Street, Alley Access, Driveway
- Uncovered spaces: 2
Accessibility
- Accessibility features: None
Features
- Levels: Three
- Stories: 3
- Exterior features: Rain Gutters
- Pool features: None
- Fencing: Back Yard,Wrought Iron
- Has view: Yes
- View description: City
Lot
- Size: 1,710 sqft
- Features: Front Yard, Landscaped, Level, Rear Yard, Unknown Soil Type
Details
- Additional structures: Above Grade
- Parcel number: 0965//0818
- Zoning: R1
- Special conditions: Standard
Construction
Type & style
- Home type: Townhouse
- Architectural style: Federal
- Property subtype: Townhouse
Materials
- Brick
- Foundation: Brick/Mortar
- Roof: Asphalt
Condition
- Very Good
- New construction: No
- Year built: 1915
Utilities & green energy
- Sewer: Public Sewer
- Water: Public
Community & neighborhood
Location
- Region: Washington
- Subdivision: Capitol Hill
Other
Other facts
- Listing agreement: Exclusive Right To Sell
- Ownership: Fee Simple
Price history
| Date | Event | Price |
|---|---|---|
| 4/3/2025 | Sold | $937,500-1.2%$728/sqft |
Source: | ||
| 3/25/2025 | Pending sale | $949,000$737/sqft |
Source: | ||
| 3/8/2025 | Contingent | $949,000$737/sqft |
Source: | ||
| 3/3/2025 | Listed for sale | $949,000-1%$737/sqft |
Source: | ||
| 12/23/2024 | Listing removed | $959,000$745/sqft |
Source: | ||
Public tax history
| Year | Property taxes | Tax assessment |
|---|---|---|
| 2025 | $8,915 +1.4% | $1,048,840 +1.4% |
| 2024 | $8,791 +2.9% | $1,034,200 +2.9% |
| 2023 | $8,540 +9.1% | $1,004,690 +9.1% |
Find assessor info on the county website
Neighborhood: Capitol Hill
Nearby schools
GreatSchools rating
- 8/10Maury Elementary SchoolGrades: PK-5Distance: 0.2 mi
- 5/10Eliot-Hine Middle SchoolGrades: 6-8Distance: 0.7 mi
- 2/10Eastern High SchoolGrades: 9-12Distance: 0.7 mi
Schools provided by the listing agent
- District: District Of Columbia Public Schools
Source: Bright MLS. This data may not be complete. We recommend contacting the local school district to confirm school assignments for this home.
Get pre-qualified for a loan
At Zillow Home Loans, we can pre-qualify you in as little as 5 minutes with no impact to your credit score.An equal housing lender. NMLS #10287.
Sell with ease on Zillow
Get a Zillow Showcase℠ listing at no additional cost and you could sell for —faster.
$915,900
2% more+$18,318
With Zillow Showcase(estimated)$934,218

