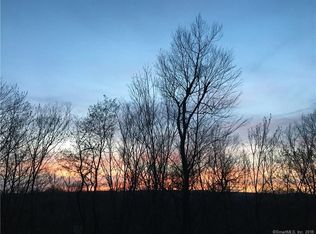Sold for $365,000 on 05/16/23
$365,000
127R Dunn Hill Road, Durham, CT 06422
3beds
1,576sqft
Single Family Residence
Built in 1965
1.68 Acres Lot
$444,700 Zestimate®
$232/sqft
$3,065 Estimated rent
Home value
$444,700
$422,000 - $467,000
$3,065/mo
Zestimate® history
Loading...
Owner options
Explore your selling options
What's special
This is the one you’ve been waiting for! 3 bedroom, 2.5 bath, open concept, ranch style home, on 1.68 private acres. This home features remodeled kitchen with cherry cabinets, leather quartzite counters, quartz waterfall island/breakfast bar, subway tile backsplash, and stainless steel appliances and farm sink. Formal living room with bay window, stone fireplace with pellet stove, with granite hearth. Dining room access to lower level den/breezeway with wood burning stone fireplace with granite hearth and deck access. Large two-tiered wood deck with views of Powder Ridge Mountain. Primary bedroom suite features dual closets, and remodeled full bath with dual sinks, suede quartz counter, and quartz shower stall. Remodeled second full bathroom features quartz counters and jetting tub and shower combination. Walkout lower level features family room with granite bar top, wood-burning stove, and half bathroom with quartzite countertop and laundry. Additional features include Fujitsu ductless air conditioning, newer vinyl replacement windows, LVP flooring, vinyl shake shingles on exterior, newer shed, newer well holding tank and pump, and newer hot water. Too much to list!
Zillow last checked: 8 hours ago
Listing updated: July 09, 2024 at 08:17pm
Listed by:
Nicole Speers 954-850-6121,
William Raveis Real Estate 860-521-4311
Bought with:
Devon Reynolds, RES.0814098
William Raveis Real Estate
Source: Smart MLS,MLS#: 170543688
Facts & features
Interior
Bedrooms & bathrooms
- Bedrooms: 3
- Bathrooms: 3
- Full bathrooms: 2
- 1/2 bathrooms: 1
Primary bedroom
- Features: Double-Sink, Full Bath, Stall Shower, Vinyl Floor
- Level: Main
- Area: 234 Square Feet
- Dimensions: 13 x 18
Bedroom
- Features: Vinyl Floor
- Level: Main
- Area: 120 Square Feet
- Dimensions: 10 x 12
Bedroom
- Features: Vinyl Floor
- Level: Main
- Area: 143 Square Feet
- Dimensions: 11 x 13
Bathroom
- Features: Quartz Counters, Tile Floor
- Level: Main
Den
- Features: Fireplace, Vinyl Floor
- Level: Main
- Area: 220 Square Feet
- Dimensions: 11 x 20
Dining room
- Features: Vinyl Floor
- Level: Main
- Area: 130 Square Feet
- Dimensions: 10 x 13
Family room
- Features: Wall/Wall Carpet, Wood Stove
- Level: Lower
- Area: 775 Square Feet
- Dimensions: 25 x 31
Kitchen
- Features: Breakfast Bar, Kitchen Island, Quartz Counters, Vinyl Floor
- Level: Main
- Area: 208 Square Feet
- Dimensions: 13 x 16
Living room
- Features: Bay/Bow Window, Fireplace, Vinyl Floor
- Level: Main
- Area: 350 Square Feet
- Dimensions: 14 x 25
Heating
- Baseboard, Oil
Cooling
- Ductless
Appliances
- Included: Oven/Range, Refrigerator, Dishwasher, Washer, Dryer, Electric Water Heater, Water Heater
- Laundry: Lower Level
Features
- Wired for Data, Open Floorplan
- Windows: Thermopane Windows
- Basement: Full,Partially Finished,Heated,Interior Entry
- Attic: Access Via Hatch
- Number of fireplaces: 1
Interior area
- Total structure area: 1,576
- Total interior livable area: 1,576 sqft
- Finished area above ground: 1,576
Property
Parking
- Total spaces: 2
- Parking features: Attached, Garage Door Opener, Private, Asphalt, Gravel
- Attached garage spaces: 2
- Has uncovered spaces: Yes
Features
- Patio & porch: Deck
- Exterior features: Rain Gutters, Sidewalk
Lot
- Size: 1.68 Acres
- Features: Rear Lot, Sloped, Wooded
Details
- Additional structures: Shed(s)
- Parcel number: 964973
- Zoning: FR
Construction
Type & style
- Home type: SingleFamily
- Architectural style: Ranch
- Property subtype: Single Family Residence
Materials
- Shake Siding, Vinyl Siding
- Foundation: Concrete Perimeter
- Roof: Asphalt
Condition
- New construction: No
- Year built: 1965
Utilities & green energy
- Sewer: Septic Tank
- Water: Well
- Utilities for property: Underground Utilities
Green energy
- Energy efficient items: Thermostat, Windows
Community & neighborhood
Location
- Region: Durham
- Subdivision: Durham Center
Price history
| Date | Event | Price |
|---|---|---|
| 5/16/2023 | Sold | $365,000-8.7%$232/sqft |
Source: | ||
| 3/30/2023 | Listed for sale | $399,900$254/sqft |
Source: | ||
| 3/29/2023 | Contingent | $399,900$254/sqft |
Source: | ||
| 3/9/2023 | Pending sale | $399,900$254/sqft |
Source: | ||
| 3/2/2023 | Listed for sale | $399,900+16.6%$254/sqft |
Source: | ||
Public tax history
| Year | Property taxes | Tax assessment |
|---|---|---|
| 2025 | $6,823 +4.7% | $182,490 |
| 2024 | $6,515 +2.6% | $182,490 |
| 2023 | $6,347 +0.6% | $182,490 |
Find assessor info on the county website
Neighborhood: 06422
Nearby schools
GreatSchools rating
- NAFrederick Brewster SchoolGrades: PK-2Distance: 1 mi
- 5/10Frank Ward Strong SchoolGrades: 6-8Distance: 1.6 mi
- 7/10Coginchaug Regional High SchoolGrades: 9-12Distance: 2 mi

Get pre-qualified for a loan
At Zillow Home Loans, we can pre-qualify you in as little as 5 minutes with no impact to your credit score.An equal housing lender. NMLS #10287.
Sell for more on Zillow
Get a free Zillow Showcase℠ listing and you could sell for .
$444,700
2% more+ $8,894
With Zillow Showcase(estimated)
$453,594