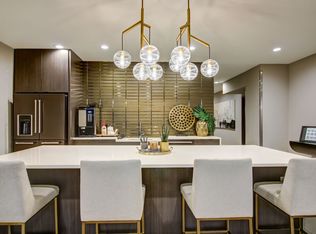Welcome to the Board of Trade Condominiums in Downtown Kansas City!
Top floor penthouse with a private elevator off of the main elevator. FULLY FURNISHED!
Real hardwood flooring throughout the main living area with tile in the full and half bath. Vaulted ceilings with brick and steel beams above. Large windows allow plenty of natural light and are all operable. Real hardwood flooring throughout the main living area with stainless steel appliances and granite countertops in the kitchen.
Lofted upstairs bedroom features carpeting, a large walk-in closet (fits a twin bed and could be used as another bedroom), and a beautiful view of the unit from the balcony.
Carpeting throughout the downstairs level with the second bedroom and second full-bath, complete with double vanity, a jacuzzi tub and large walk-in shower. Downstairs level also includes a large walk-in closet (fits a twin bed and could be used as another bedroom) and laundry room, complete with an in-unit washer and dryer and plenty of storage.
Garage parking is available.
Location, location, location! Across the street from the Kansas City Library; a few blocks to the Kansas City Streetcar stop. Walkability, easy highway access, and just minutes from Kansas City Power and Light District, KC Crossroads, and River Market.
Additional Features Include:
Accent Lighting Above Windows
Custom wallpaper murals
Accent stair lighting
Fitness Center
Mindfulness Center
Secure Building
Secondary, private elevator to main level of unit
Direct door access to downstairs level of unit
AVAILABLE SHORT-TERM AT $8500/MO
Apartment for rent
$6,500/mo
127A W 10th St #A, Kansas City, MO 64105
2beds
2,356sqft
Price may not include required fees and charges.
Apartment
Available now
No pets
Central air
In unit laundry
-- Parking
Forced air
What's special
Granite countertopsBrick and steel beamsSecondary private elevatorLaundry roomReal hardwood flooringStainless steel appliancesCustom wallpaper murals
- 29 days
- on Zillow |
- -- |
- -- |
Travel times
Looking to buy when your lease ends?
See how you can grow your down payment with up to a 6% match & 4.15% APY.
Facts & features
Interior
Bedrooms & bathrooms
- Bedrooms: 2
- Bathrooms: 3
- Full bathrooms: 2
- 1/2 bathrooms: 1
Heating
- Forced Air
Cooling
- Central Air
Appliances
- Included: Dishwasher, Dryer, Freezer, Microwave, Oven, Refrigerator, Washer
- Laundry: In Unit
Features
- Walk In Closet
- Flooring: Hardwood, Tile
- Furnished: Yes
Interior area
- Total interior livable area: 2,356 sqft
Property
Parking
- Details: Contact manager
Accessibility
- Accessibility features: Disabled access
Features
- Exterior features: Heating system: Forced Air, Walk In Closet
Construction
Type & style
- Home type: Apartment
- Property subtype: Apartment
Building
Management
- Pets allowed: No
Community & HOA
Location
- Region: Kansas City
Financial & listing details
- Lease term: 1 Year
Price history
| Date | Event | Price |
|---|---|---|
| 5/30/2025 | Listed for rent | $6,500$3/sqft |
Source: Zillow Rentals | ||
| 5/14/2025 | Listing removed | $6,500$3/sqft |
Source: Zillow Rentals | ||
| 2/26/2025 | Listed for rent | $6,500$3/sqft |
Source: Zillow Rentals | ||
![[object Object]](https://photos.zillowstatic.com/fp/15eae6e76ded066b7f8ef746420cdcf3-p_i.jpg)
