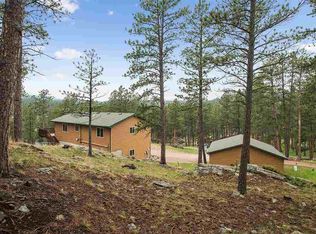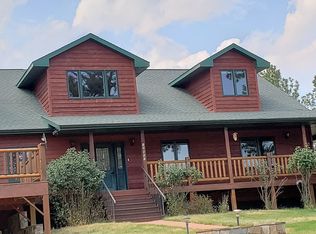Listed by Jeremy Kahler, KWBH, 605-381-7500. Rustic design combines with modern flair to create a truly one-of-a-kind NEWCONSTRUCTION home on 5.02 acres of Black Hills beauty! *Pine wood throughout in the trim, tongue/groove walls and ceilings, live edge accents and whole support beams- this property brings the outdoors, inside *Built for entertaining, the kitchen and spacious living room serve as the heart of this home *In the kitchen, the complimenting black and white cabinetry is accented by granite countertops, a farmhouse sink, stainless steel appliances, and an 8' island with natural wood countertop *The spacious great room has a wall of windows with spectacular views, a corner woodstove for style and warmth and soaring 20' vaulted ceilings *Private master suite on one end of the home, with a spacious bedroom with private patio access, an ensuite bathroom with 2 sinks, custom tile walk in shower and a large walk-in closet *2 additional bedrooms and 1 full bathroom on this level
This property is off market, which means it's not currently listed for sale or rent on Zillow. This may be different from what's available on other websites or public sources.


