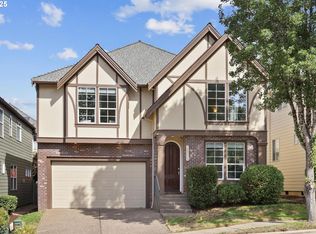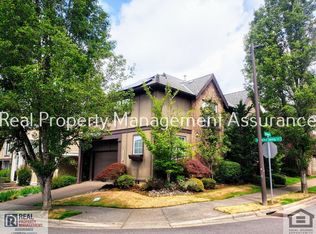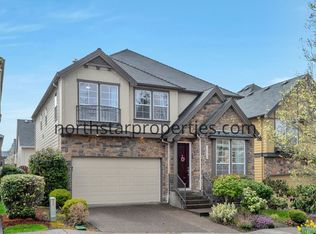Sold
$722,500
12799 NW Forest Spring Ln, Portland, OR 97229
4beds
2,623sqft
Residential, Single Family Residence
Built in 2001
3,920.4 Square Feet Lot
$702,100 Zestimate®
$275/sqft
$3,868 Estimated rent
Home value
$702,100
$667,000 - $737,000
$3,868/mo
Zestimate® history
Loading...
Owner options
Explore your selling options
What's special
Very well-maintained home at the heart of Bauer Highlands in Bethany. Only a block away from highly sought-after Findley Elementary! Great Room Floorplan with a two-story entrance with impressive foyer. 2,623sf. 4 spacious Bedrooms + big Bonus room, 2.5 Bathrooms. Bonus room can be used for bedroom, office or media room! Vaulted Primary Suite with Double Vanity, Soaking Tub & large Walk-In Closet. Gourmet Kitchen with Newer LG Appliances, Granite Countertops, Oversized Breakfast Bar & Pantry. Newer Refrigerator and washer & dryer! Wonderful Family Room with Gas Fireplace and Slider to Backyard. Lots of upgrades including new LVP flooring throughout the main level and bathrooms, new toilets, newly(2020) painted entire exterior, new(2023) water heater with expansion tank. Fully Fenced Level Yard with Paver Patio and New (2023) Low Maintenance landscaping with Synthetic Turf. Oversized 2 Car Garage and Porte Cochere that can accommodate two more cars!. Close in WA County with Easy Commute to Nike, Intel & Downtown.
Zillow last checked: 8 hours ago
Listing updated: August 31, 2023 at 08:57am
Listed by:
Dirk Hmura 503-740-0070,
ELEETE Real Estate,
Cathi Render 971-806-2408,
ELEETE Real Estate
Bought with:
Ajay Deshpande, 201220189
Spicer & Associates Realty
Source: RMLS (OR),MLS#: 23405024
Facts & features
Interior
Bedrooms & bathrooms
- Bedrooms: 4
- Bathrooms: 3
- Full bathrooms: 2
- Partial bathrooms: 1
- Main level bathrooms: 1
Primary bedroom
- Features: Ceiling Fan, Double Sinks, Soaking Tub, Suite, Vaulted Ceiling, Walkin Closet, Walkin Shower
- Level: Upper
- Area: 240
- Dimensions: 20 x 12
Bedroom 2
- Features: Closet
- Level: Upper
- Area: 195
- Dimensions: 15 x 13
Bedroom 3
- Features: Closet
- Level: Upper
- Area: 144
- Dimensions: 12 x 12
Bedroom 4
- Features: Closet
- Level: Upper
- Area: 231
- Dimensions: 21 x 11
Family room
- Features: Ceiling Fan, Fireplace, Great Room, Sliding Doors
- Level: Main
- Area: 304
- Dimensions: 19 x 16
Kitchen
- Features: Builtin Features, Dishwasher, Eat Bar, Gourmet Kitchen, Microwave, Pantry, Builtin Oven, Granite
- Level: Main
- Area: 221
- Width: 13
Living room
- Features: High Ceilings
- Level: Main
- Area: 154
- Dimensions: 14 x 11
Heating
- Forced Air, Fireplace(s)
Cooling
- Central Air
Appliances
- Included: Built In Oven, Dishwasher, Disposal, Gas Appliances, Microwave, Plumbed For Ice Maker, Stainless Steel Appliance(s), Washer/Dryer, Gas Water Heater
- Laundry: Laundry Room
Features
- Granite, High Ceilings, High Speed Internet, Soaking Tub, Closet, Ceiling Fan(s), Great Room, Built-in Features, Eat Bar, Gourmet Kitchen, Pantry, Double Vanity, Suite, Vaulted Ceiling(s), Walk-In Closet(s), Walkin Shower, Kitchen Island
- Flooring: Tile, Vinyl
- Doors: Sliding Doors
- Windows: Double Pane Windows, Vinyl Frames
- Basement: Crawl Space
- Number of fireplaces: 1
- Fireplace features: Gas
Interior area
- Total structure area: 2,623
- Total interior livable area: 2,623 sqft
Property
Parking
- Total spaces: 2
- Parking features: Carport, Off Street, Garage Door Opener, Attached
- Attached garage spaces: 2
- Has carport: Yes
Accessibility
- Accessibility features: Garage On Main, Accessibility
Features
- Levels: Two
- Stories: 2
- Patio & porch: Patio
- Exterior features: Yard
- Fencing: Fenced
Lot
- Size: 3,920 sqft
- Features: Level, SqFt 3000 to 4999
Details
- Parcel number: R2104544
Construction
Type & style
- Home type: SingleFamily
- Architectural style: Traditional
- Property subtype: Residential, Single Family Residence
Materials
- Cement Siding, Stone
- Foundation: Concrete Perimeter
- Roof: Composition
Condition
- Resale
- New construction: No
- Year built: 2001
Utilities & green energy
- Gas: Gas
- Sewer: Public Sewer
- Water: Public
- Utilities for property: Cable Connected
Community & neighborhood
Location
- Region: Portland
- Subdivision: Bauer Highlands
HOA & financial
HOA
- Has HOA: Yes
- HOA fee: $260 annually
- Amenities included: Commons, Insurance, Management
Other
Other facts
- Listing terms: Cash,Conventional
- Road surface type: Paved
Price history
| Date | Event | Price |
|---|---|---|
| 8/31/2023 | Sold | $722,500-1.7%$275/sqft |
Source: | ||
| 8/4/2023 | Pending sale | $734,900$280/sqft |
Source: | ||
| 8/1/2023 | Price change | $734,900-1.3%$280/sqft |
Source: | ||
| 7/19/2023 | Price change | $744,900-1.3%$284/sqft |
Source: | ||
| 7/6/2023 | Listed for sale | $754,999+69.7%$288/sqft |
Source: | ||
Public tax history
| Year | Property taxes | Tax assessment |
|---|---|---|
| 2025 | $7,421 +4.5% | $439,550 +3% |
| 2024 | $7,099 +3.7% | $426,750 +3% |
| 2023 | $6,845 +3.6% | $414,330 +3% |
Find assessor info on the county website
Neighborhood: 97229
Nearby schools
GreatSchools rating
- 6/10Findley Elementary SchoolGrades: K-5Distance: 0.2 mi
- 9/10Tumwater Middle SchoolGrades: 6-8Distance: 1.9 mi
- 9/10Sunset High SchoolGrades: 9-12Distance: 1.7 mi
Schools provided by the listing agent
- Elementary: Findley
- Middle: Tumwater
- High: Sunset
Source: RMLS (OR). This data may not be complete. We recommend contacting the local school district to confirm school assignments for this home.
Get a cash offer in 3 minutes
Find out how much your home could sell for in as little as 3 minutes with a no-obligation cash offer.
Estimated market value$702,100
Get a cash offer in 3 minutes
Find out how much your home could sell for in as little as 3 minutes with a no-obligation cash offer.
Estimated market value
$702,100


