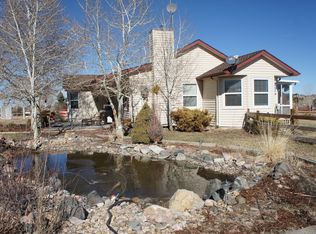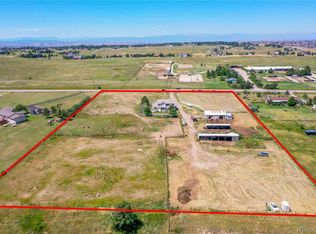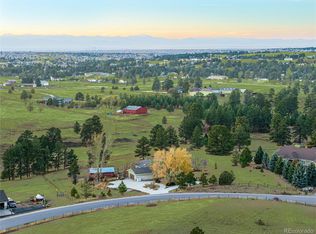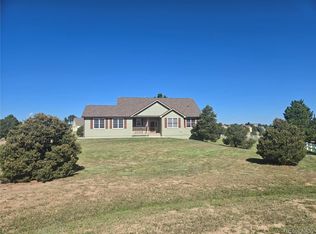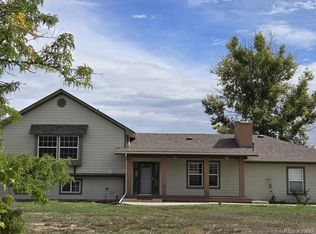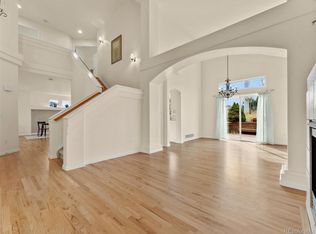This is your opportunity to own a 5 acre horse property close to Parker with paved roads leading you all the way home. This property has numerous mature trees at the front of the lot and grass pasture on the back. It is perfect for horses with a 3-stall barn and room to roam on 5 acres of flat land that gently slopes on the east edge. From this lot you can enjoy the view of grassland and natural ponderosa stands in the surrounding hills. Entering the house on the main floor, you find a connected, open plan living space with living room, kitchen, dining area, and an open sun room. Natural light and summer breezes pour in through the 6 ft. casement windows, bringing the outdoors into your living space. The house features solid oak hardwood floors, fir wood 6-panel doors, main floor living area and the upper level bedrooms. The nicely-appointed kitchen provides spacious storage with cherrywood cabinets, a peninsula, and granite countertops. Through the sunroom you access a spacious deck, where you can enjoy the beautiful views to the east in a private and quiet setting. On the upper level is a hallway opening to the primary bedroom that includes 2-closets, a private bathroom with walk-in shower and there are 2 additional bedrooms and a full bathroom. On the ground level you will find a large open family room with a sliding glass door that opens to the back yard. The laundry room area leads to the ½ bath and to the attached 2-car garage. Stairs to the basement open from the laundry room. The basement includes storage space and a partially finished bonus room. This home has been well-maintained, and is move-in ready. Recent improvements (2021) include new Hardie Board cement siding, exterior paint and new windows in the upper level. The house features energy efficient, double-paned, wood windows with exterior cladding throughout. The property has no HOA. Additional information on recorded information, zoning, and animal use can be found in the Supplements section.
For sale
Price cut: $24.9K (12/30)
$895,000
12798 Tomahawk Road, Parker, CO 80138
3beds
3,011sqft
Est.:
Single Family Residence
Built in 1971
5.03 Acres Lot
$-- Zestimate®
$297/sqft
$-- HOA
What's special
- 252 days |
- 2,296 |
- 101 |
Zillow last checked: 8 hours ago
Listing updated: December 30, 2025 at 09:58am
Listed by:
Donald Nickell 303-949-0298 d.s.nickell@gmail.com,
Brokers Guild Real Estate
Source: REcolorado,MLS#: 8339762
Tour with a local agent
Facts & features
Interior
Bedrooms & bathrooms
- Bedrooms: 3
- Bathrooms: 3
- Full bathrooms: 1
- 3/4 bathrooms: 1
- 1/2 bathrooms: 1
Bedroom
- Description: Hardwood Floors
- Level: Upper
- Area: 132 Square Feet
- Dimensions: 12 x 11
Bedroom
- Description: Hardwood Floors
- Level: Upper
- Area: 121 Square Feet
- Dimensions: 11 x 11
Bathroom
- Description: Tub/Shower Combination
- Level: Upper
- Area: 55 Square Feet
- Dimensions: 11 x 5
Bathroom
- Level: Lower
- Area: 20 Square Feet
- Dimensions: 5 x 4
Other
- Description: Dual Closets And Hardwood Floors
- Level: Upper
- Area: 180 Square Feet
- Dimensions: 15 x 12
Other
- Description: Walk-In Shower
- Level: Upper
- Area: 36 Square Feet
- Dimensions: 9 x 4
Bonus room
- Description: Partially Finished Bonus Room And Storage Room
- Level: Basement
- Area: 180 Square Feet
- Dimensions: 20 x 9
Dining room
- Description: Open To Kitchen, Living Room And Sun Room
- Level: Main
- Area: 121 Square Feet
- Dimensions: 11 x 11
Family room
- Description: Access To Back Yard
- Level: Lower
- Area: 336 Square Feet
- Dimensions: 24 x 14
Kitchen
- Description: Granite Countertops, Cherry Cabinets, Large Peninsula And Ample Storage
- Level: Main
- Area: 132 Square Feet
- Dimensions: 12 x 11
Laundry
- Level: Lower
- Area: 25 Square Feet
- Dimensions: 5 x 5
Living room
- Description: Open To Dining Area, Kitchen And Sunroom
- Level: Main
- Area: 299 Square Feet
- Dimensions: 23 x 13
Sun room
- Description: Tons Of Natural Light From Large Casement Windows
- Level: Main
- Area: 375 Square Feet
- Dimensions: 25 x 15
Utility room
- Description: Hvac And Well/Water
- Level: Basement
Heating
- Forced Air
Cooling
- Central Air
Appliances
- Included: Dishwasher, Disposal, Microwave, Oven, Refrigerator
- Laundry: In Unit
Features
- Ceiling Fan(s), Granite Counters, Radon Mitigation System, Smart Thermostat, Smoke Free
- Flooring: Carpet, Stone, Tile, Wood
- Windows: Double Pane Windows, Window Coverings
- Basement: Partial
Interior area
- Total structure area: 3,011
- Total interior livable area: 3,011 sqft
- Finished area above ground: 2,387
- Finished area below ground: 260
Property
Parking
- Total spaces: 2
- Parking features: Concrete
- Attached garage spaces: 2
Features
- Levels: Tri-Level
- Patio & porch: Deck
- Fencing: Partial
Lot
- Size: 5.03 Acres
- Features: Level, Many Trees, Sloped, Sprinklers In Rear, Suitable For Grazing
- Residential vegetation: Grassed
Details
- Parcel number: 223508000003
- Zoning: RR - Rural Residential
- Special conditions: Standard
- Horses can be raised: Yes
- Horse amenities: Pasture, Tack Room, Well Allows For
Construction
Type & style
- Home type: SingleFamily
- Architectural style: Traditional
- Property subtype: Single Family Residence
Materials
- Brick, Cement Siding, Frame
- Foundation: Concrete Perimeter
- Roof: Composition
Condition
- Year built: 1971
Utilities & green energy
- Water: Well
- Utilities for property: Electricity Connected, Phone Connected, Propane
Community & HOA
Community
- Security: Carbon Monoxide Detector(s), Smoke Detector(s)
- Subdivision: Black Forest Ranchettes
HOA
- Has HOA: No
Location
- Region: Parker
Financial & listing details
- Price per square foot: $297/sqft
- Tax assessed value: $793,132
- Annual tax amount: $4,633
- Date on market: 4/24/2025
- Listing terms: Conventional,FHA,Jumbo,VA Loan
- Exclusions: Washer And Dryer
- Ownership: Corporation/Trust
- Electric utility on property: Yes
- Road surface type: Paved
Estimated market value
Not available
Estimated sales range
Not available
Not available
Price history
Price history
| Date | Event | Price |
|---|---|---|
| 12/30/2025 | Price change | $895,000-2.7%$297/sqft |
Source: | ||
| 9/5/2025 | Price change | $919,900-1.6%$306/sqft |
Source: | ||
| 6/30/2025 | Price change | $934,900-1.5%$310/sqft |
Source: | ||
| 5/21/2025 | Price change | $949,000-1%$315/sqft |
Source: | ||
| 4/24/2025 | Listed for sale | $959,000+424%$318/sqft |
Source: | ||
Public tax history
Public tax history
| Year | Property taxes | Tax assessment |
|---|---|---|
| 2025 | $4,326 -1.1% | $49,570 -10.7% |
| 2024 | $4,373 +31% | $55,500 -0.9% |
| 2023 | $3,338 -4% | $56,030 +35.4% |
Find assessor info on the county website
BuyAbility℠ payment
Est. payment
$5,074/mo
Principal & interest
$4299
Property taxes
$462
Home insurance
$313
Climate risks
Neighborhood: 80138
Nearby schools
GreatSchools rating
- 8/10Pine Lane Elementary SchoolGrades: PK-6Distance: 3.2 mi
- 4/10Sierra Middle SchoolGrades: 7-8Distance: 3.9 mi
- 8/10Chaparral High SchoolGrades: 9-12Distance: 6 mi
Schools provided by the listing agent
- Elementary: Pine Lane Prim/Inter
- Middle: Sierra
- High: Chaparral
- District: Douglas RE-1
Source: REcolorado. This data may not be complete. We recommend contacting the local school district to confirm school assignments for this home.
- Loading
- Loading
