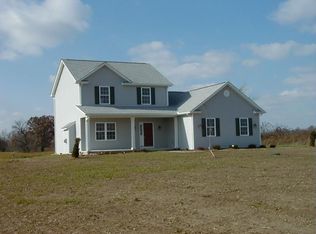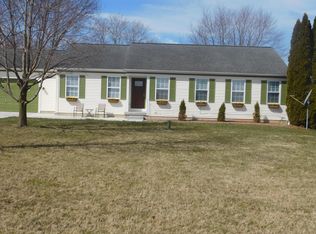Beautiful Ranch on over 1 Acre! Country Living! Kitchen offers Quartz counters, Kraft-maid hickory cabinets, and Stainless Appliances! Master Bed w/ Bath offering double vanity & Granite counters... 2 Bedrooms, Guest Bath, & Spacious Main Floor Laundry! Propane as main heating source - Electric & Wood Stove as backup! Updates include New Roof (2017), Flooring (2016), Chimney Liner (2015), Kitchen Remodeled (2013), Appliances (2009), & more! Chicken Coop out back! Great In-Law suite layout! Home Sweet Home!
This property is off market, which means it's not currently listed for sale or rent on Zillow. This may be different from what's available on other websites or public sources.


