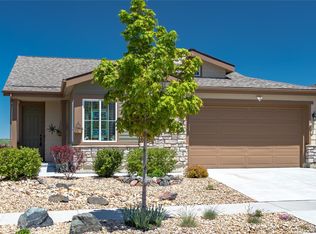Skyestone 55+ one of a kind Contemporary Home with outstanding views. Come see this gorgeous 3400+ finished sq ft with walkout basement! This home sits on top of the community with expansive views from many of the rooms up and downstairs. A plethora of upgrades including extended wood flooring, 8 ft doors throughout, open floorplan, tons of windows offering natural light on the main and walkout basement level, finished basement perfect for entertaining or having guests, upgraded paint, tile and countertops. This home boasts a gourmet kitchen with upgraded stainless steel appliances, built-in refrigerator and large island perfect for the eat in breakfast bar! Extra large walk in pantry with a ton of shelves, custom stainless hood, and upgraded cabinets. Silhouette Shades throughout, designer paint and tile and upgraded architectural carpet. Stained glass front door, private with secluded patio and covered back deck! French doors leading to a large den/office with wood flooring, extra linen closets, mudroom with bench, large laundry room with utility sink several custom cabinets added. 2 car garage and an additional separate one car in a separate bay. Stunning custom gas fireplace on main floor in cozy living room area with custom surround tile.Large Main bedroom with stupendous 5 piece bathroom with large walk in shower, 2 separate sink areas, designer tile, large walk in closet with custom closet organizers and an additional closet added in the bedroom along with a linen closet. 2nd bedroom has a coffee bar/wet bar, ensuite 3/4 bath perfect for guests wanting their privacy. The finished basement prides itself on a 3rd bedroom with closet and revolving door to a storage area, 3/4 bath and large recreation room with gas fireplace, many storage areas and plenty of room for a fitness area, ping pong, pool&entertainment rooms. Radon& humidifier included, concrete lower patio and walkway, fenced in yard & large area between the home & neighbors. A real winner!
This property is off market, which means it's not currently listed for sale or rent on Zillow. This may be different from what's available on other websites or public sources.
