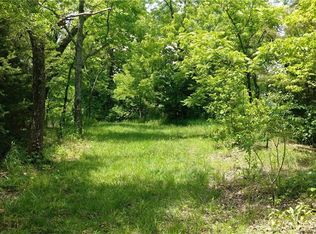Feel your heartbeat slow as you drive down the winding tree covered road leading to the house. 1.5 Acres of tranquility nearby paved Kill Creek Streamway Trail, with direct access to Kill Creek Park. Relax on the deck watching several species of woodpeckers (including Pileated Woodpecker) and hummingbirds. Great Room with fireplace and wall of windows which brings the view of nature within the house. Beautiful kitchen with eating area that looks out over the backyard. 3 Car Garage with Backyard Storage Shed.
This property is off market, which means it's not currently listed for sale or rent on Zillow. This may be different from what's available on other websites or public sources.
