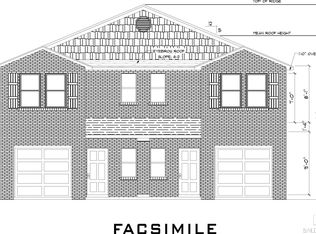Closed
$235,900
12791 Philadelphia Blvd #9, Daphne, AL 36527
3beds
1,437sqft
Townhouse, Residential
Built in 2024
-- sqft lot
$238,800 Zestimate®
$164/sqft
$1,736 Estimated rent
Home value
$238,800
$222,000 - $256,000
$1,736/mo
Zestimate® history
Loading...
Owner options
Explore your selling options
What's special
Welcome to Independence, where you will find beautiful new townhomes nestled in this exclusive community located off HWY 31 in Spanish Fort. Prime location with easy access to I-10, shopping, restaurants, and much more! The first floor of The Palm floor plan offers open concept living, dining, and kitchen area, as well as a half bathroom and access to the attached garage. Upstairs, you will find the primary bedroom with a private bathroom and a walk-in closet. The second and third bedrooms as well as another bathroom are also upstairs. Painted cabinets, granite countertops, Stainless Steel appliances, and luxury vinyl plank flooring in living areas. This 'Smart Home' comes with an industry-leading suite of smart home products to help keep you connected with the people and places you value most. Home is built to GOLD Fortified certification and includes a 1 year builder's and a 10 year structural WARRANTY. Photos are of a furnished model home. All pictures may be of similar floor plan but not necessarily the same home. Buyer/Agent to verify measurements. Ready dates are estimates only. Completion of construction is subject to conditions and contingencies contained in home purchase agreement and governing jurisdiction’s issuance of a certificate of occupancy. Buyer to verify all information during due diligence.
Zillow last checked: 8 hours ago
Listing updated: August 27, 2024 at 08:50am
Listed by:
Eileen Mai 251-257-8442,
DHI Realty of Alabama, LLC
Bought with:
Blaise Booker
RE/MAX Signature Properties
Source: Baldwin Realtors,MLS#: 356637
Facts & features
Interior
Bedrooms & bathrooms
- Bedrooms: 3
- Bathrooms: 3
- Full bathrooms: 2
- 1/2 bathrooms: 1
Primary bedroom
- Features: Walk-In Closet(s)
- Level: Second
- Area: 225
- Dimensions: 15 x 15
Bedroom 2
- Level: Second
- Area: 117
- Dimensions: 13 x 9
Bedroom 3
- Level: Second
- Area: 117
- Dimensions: 13 x 9
Primary bathroom
- Features: Double Vanity, Shower Only
Kitchen
- Level: Lower
- Area: 90
- Dimensions: 10 x 9
Living room
- Level: Lower
- Area: 126
- Dimensions: 14 x 9
Heating
- Central, Heat Pump
Cooling
- Electric, SEER 14
Appliances
- Included: Dishwasher, Disposal, Microwave, Electric Range
Features
- Flooring: Carpet, Laminate
- Windows: Double Pane Windows
- Has basement: No
- Has fireplace: No
Interior area
- Total structure area: 1,437
- Total interior livable area: 1,437 sqft
Property
Parking
- Total spaces: 1
- Parking features: Garage, Garage Door Opener
- Has garage: Yes
- Covered spaces: 1
Features
- Levels: Two
- Pool features: Community
- Has view: Yes
- View description: None
- Waterfront features: No Waterfront
Lot
- Features: Less than 1 acre
Details
- Parcel number: 053304180000001.015
Construction
Type & style
- Home type: Townhouse
- Property subtype: Townhouse, Residential
- Attached to another structure: Yes
Materials
- Brick
- Foundation: Slab
- Roof: Dimensional
Condition
- New Construction
- New construction: Yes
- Year built: 2024
Utilities & green energy
- Sewer: Baldwin Co Sewer Service
- Water: Public
- Utilities for property: Underground Utilities, Loxley Utilitites, Riviera Utilities
Community & neighborhood
Security
- Security features: Smoke Detector(s)
Community
- Community features: Pool
Location
- Region: Daphne
- Subdivision: Independence
HOA & financial
HOA
- Has HOA: No
- Services included: Association Management, Insurance, Maintenance Grounds, Taxes-Common Area
Other
Other facts
- Ownership: Whole/Full
Price history
| Date | Event | Price |
|---|---|---|
| 8/23/2024 | Sold | $235,900-6.7%$164/sqft |
Source: | ||
| 8/10/2024 | Pending sale | $252,900$176/sqft |
Source: | ||
| 7/9/2024 | Price change | $252,900+1.2%$176/sqft |
Source: | ||
| 5/31/2024 | Pending sale | $249,900$174/sqft |
Source: | ||
| 5/17/2024 | Listed for sale | $249,900$174/sqft |
Source: | ||
Public tax history
Tax history is unavailable.
Neighborhood: 36527
Nearby schools
GreatSchools rating
- 10/10Stonebridge ElementaryGrades: K-6Distance: 1 mi
- 10/10Spanish Fort Middle SchoolGrades: 7-8Distance: 3.4 mi
- 10/10Spanish Fort High SchoolGrades: 9-12Distance: 2.9 mi
Schools provided by the listing agent
- Elementary: Stonebridge Elementary
- Middle: Spanish Fort Middle
- High: Spanish Fort High
Source: Baldwin Realtors. This data may not be complete. We recommend contacting the local school district to confirm school assignments for this home.

Get pre-qualified for a loan
At Zillow Home Loans, we can pre-qualify you in as little as 5 minutes with no impact to your credit score.An equal housing lender. NMLS #10287.
Sell for more on Zillow
Get a free Zillow Showcase℠ listing and you could sell for .
$238,800
2% more+ $4,776
With Zillow Showcase(estimated)
$243,576