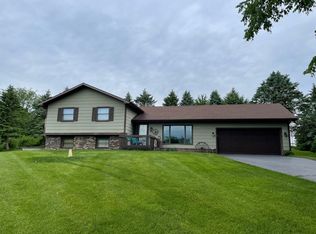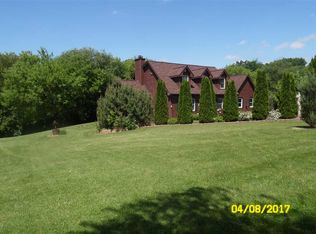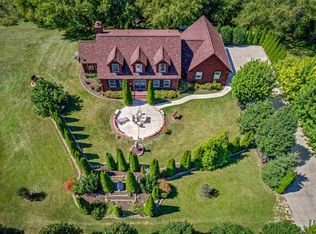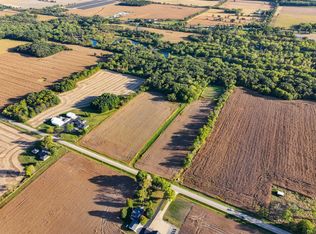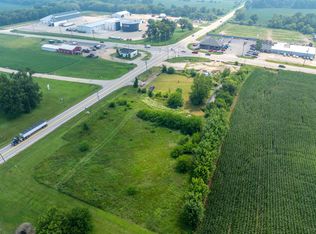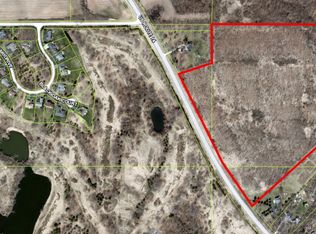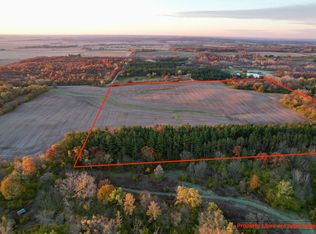Located just north of Belvidere on Route 76, this property offers a perfect blend of country charm and modern amenities amidst timber and rolling hills. A tree-lined driveway welcomes you into the property and leads to the house. Upon entering the home, you are greeted by a spacious kitchen with ample counter and cabinet space, as well as room for a good-sized table. The kitchen flows into the family room, which features large windows for natural light and a brick wood-burning fireplace. The main level also includes a large master bedroom with access to the shared full bathroom and an adjoining laundry room/walk-in closet. Upstairs, you'll find three generously sized bedrooms. The two larger rooms have shared access to an additional full bathroom on the upper level. The potential of this property doesn't end there. A 40 x 30 outbuilding near the house serves as the perfect shop or office with an overhead garage door. Outside the house and shop, there is ample parking. Down the lane, a 50 x 80 steel-framed barn, standing 38 feet tall, offers endless possibilities, including multiple storage containers for equipment. The property has a private park like setting surrounded by timber and agricultural land, with a mix of timber and open fields, featuring nice rolling hills and walking paths that invite exploration. Potential building sites and future development are possible, pending county approval. There is also a separate access point on the south side of the property on Route 76. Despite its private setting, the property is conveniently located close to Belvidere, Rockford, Poplar Grove Airport, and offers quick access to I-90, I-43, and Route 173. ** Do not go down the lane without an appointment**
Lot/land
$599,000
12790 State Route 76, Poplar Grove, IL 61065
--beds
--baths
--sqft
Unimproved Land
Built in ----
-- sqft lot
$805,400 Zestimate®
$--/sqft
$-- HOA
What's special
Nice rolling hillsTree-lined driveway
- 552 days |
- 129 |
- 4 |
Zillow last checked: 8 hours ago
Listed by:
Todd Henry,
Whitetail Properties
Source: Whitetail Properties,MLS#: 87107
Estimated market value
$805,400
$652,000 - $1.01M
$2,336/mo
Price history
Price history
| Date | Event | Price |
|---|---|---|
| 7/1/2025 | Price change | $599,000-11.3% |
Source: | ||
| 6/7/2024 | Listed for sale | $675,000 |
Source: Whitetail Properties #87107 Report a problem | ||
| 2/15/2023 | Listing removed | -- |
Source: | ||
| 7/28/2022 | Price change | $675,000-10% |
Source: | ||
| 4/5/2022 | Price change | $750,000-6.3% |
Source: | ||
Public tax history
Public tax history
| Year | Property taxes | Tax assessment |
|---|---|---|
| 2024 | $9,955 -1% | $140,236 +14.7% |
| 2023 | $10,051 +8.2% | $122,309 +8.6% |
| 2022 | $9,292 +6.8% | $112,671 +5.9% |
Find assessor info on the county website
BuyAbility℠ payment
Estimated monthly payment
Boost your down payment with 6% savings match
Earn up to a 6% match & get a competitive APY with a *. Zillow has partnered with to help get you home faster.
Learn more*Terms apply. Match provided by Foyer. Account offered by Pacific West Bank, Member FDIC.Climate risks
Neighborhood: 61065
Nearby schools
GreatSchools rating
- 6/10Poplar Grove Elementary SchoolGrades: K-4Distance: 2.8 mi
- 8/10North Boone Middle SchoolGrades: 7-8Distance: 5.4 mi
- 3/10North Boone High SchoolGrades: 9-12Distance: 5.6 mi
- Loading
