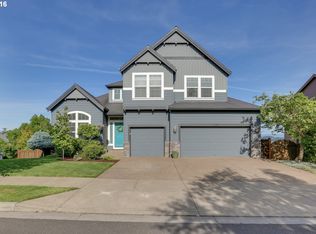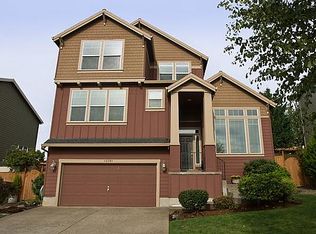Sold
$780,000
12790 SE 155th Ave, Happy Valley, OR 97086
4beds
3,158sqft
Residential, Single Family Residence
Built in 2005
8,276.4 Square Feet Lot
$766,500 Zestimate®
$247/sqft
$3,883 Estimated rent
Home value
$766,500
$728,000 - $805,000
$3,883/mo
Zestimate® history
Loading...
Owner options
Explore your selling options
What's special
We are pleased to introduce you to this gorgeous, immaculate Craftsman w/knock your socks off curb appeal. Welcoming covered front porch as you approach. You will swoon when you step inside this 4 bedroom, 4 Bath modern home with all the amenities while retaining the warmth and character of a well designed craftsman home. Upon entry you have a bright formal living room as well as spacious formal dining room. You will fall in love with the kitchen offering abundant cabinetry, tiled backsplash, stainless steel appliances, and large center island. Formal office could be used as bedroom + full bath. Lovely primary suite, 2 bedrooms + large bonus room on upper floor! Lower level great for entertaining or in-law quarters w/4th bed and a full bath + hidden finished storage area. Backyard is fenced and private with covered back porch, its perfect for year-round entertaining. Mature landscaping, lovely garden area, stone work and plenty of yard for the kids or pets. Great location to shopping, restaurants. HV Park and the fantastic Happy Valley Schools!
Zillow last checked: 8 hours ago
Listing updated: June 30, 2023 at 01:07am
Listed by:
Roger Hough 503-516-5688,
Better Homes & Gardens Realty,
Jennifer Weitzel 503-358-1108,
Better Homes & Gardens Realty
Bought with:
Jaelle Johnson, 201247174
Keller Williams Realty Portland Premiere
Source: RMLS (OR),MLS#: 23576405
Facts & features
Interior
Bedrooms & bathrooms
- Bedrooms: 4
- Bathrooms: 4
- Full bathrooms: 4
- Main level bathrooms: 1
Primary bedroom
- Features: Soaking Tub, Suite, Walkin Closet, Walkin Shower, Wallto Wall Carpet
- Level: Upper
- Area: 182
- Dimensions: 14 x 13
Bedroom 2
- Features: Wallto Wall Carpet
- Level: Upper
- Area: 110
- Dimensions: 11 x 10
Bedroom 3
- Features: Wallto Wall Carpet
- Level: Upper
- Area: 110
- Dimensions: 11 x 10
Bedroom 4
- Features: Wallto Wall Carpet
- Level: Lower
- Area: 110
- Dimensions: 11 x 10
Dining room
- Features: Formal, Living Room Dining Room Combo, Wallto Wall Carpet
- Level: Main
- Area: 220
- Dimensions: 20 x 11
Family room
- Features: Ceiling Fan, Fireplace, Wallto Wall Carpet
- Level: Main
- Area: 210
- Dimensions: 15 x 14
Kitchen
- Features: Builtin Range, Dishwasher, Disposal, Gas Appliances, Hardwood Floors, Island, Nook
- Level: Main
- Area: 210
- Width: 14
Living room
- Features: Formal, Living Room Dining Room Combo, Wallto Wall Carpet
- Level: Main
- Area: 220
- Dimensions: 20 x 11
Office
- Features: Bookcases, Builtin Features, Wallto Wall Carpet
- Level: Main
- Area: 110
- Dimensions: 11 x 10
Heating
- Forced Air, Fireplace(s)
Cooling
- Central Air
Appliances
- Included: Built-In Range, Dishwasher, Disposal, Gas Appliances, Microwave, Stainless Steel Appliance(s), Gas Water Heater
Features
- Ceiling Fan(s), Granite, Bookcases, Built-in Features, Formal, Living Room Dining Room Combo, Kitchen Island, Nook, Soaking Tub, Suite, Walk-In Closet(s), Walkin Shower, Pantry
- Flooring: Hardwood, Wall to Wall Carpet, Wood
- Windows: Vinyl Frames
- Basement: Crawl Space,Daylight,Finished
- Number of fireplaces: 1
- Fireplace features: Gas
Interior area
- Total structure area: 3,158
- Total interior livable area: 3,158 sqft
Property
Parking
- Total spaces: 3
- Parking features: Driveway, Off Street, Attached
- Attached garage spaces: 3
- Has uncovered spaces: Yes
Accessibility
- Accessibility features: Utility Room On Main, Accessibility
Features
- Levels: Two
- Stories: 3
- Patio & porch: Deck, Patio, Porch
- Exterior features: Garden, Yard
- Has view: Yes
- View description: Mountain(s), Territorial, Trees/Woods
Lot
- Size: 8,276 sqft
- Features: Gentle Sloping, Level, Sprinkler, SqFt 7000 to 9999
Details
- Parcel number: 05009607
- Zoning: R7
Construction
Type & style
- Home type: SingleFamily
- Architectural style: Craftsman
- Property subtype: Residential, Single Family Residence
Materials
- Cement Siding, Lap Siding, Stone
- Foundation: Concrete Perimeter
- Roof: Composition
Condition
- Resale
- New construction: No
- Year built: 2005
Utilities & green energy
- Gas: Gas
- Sewer: Public Sewer
- Water: Public
- Utilities for property: Cable Connected
Community & neighborhood
Security
- Security features: Security System Owned
Location
- Region: Happy Valley
- Subdivision: Burgundy Rose
HOA & financial
HOA
- Has HOA: Yes
- HOA fee: $130 quarterly
- Amenities included: Commons, Management
Other
Other facts
- Listing terms: Cash,Conventional,FHA,VA Loan
- Road surface type: Concrete, Paved
Price history
| Date | Event | Price |
|---|---|---|
| 6/29/2023 | Sold | $780,000+0.7%$247/sqft |
Source: | ||
| 6/26/2023 | Pending sale | $774,947$245/sqft |
Source: | ||
| 5/15/2023 | Contingent | $774,947$245/sqft |
Source: | ||
| 4/15/2023 | Listed for sale | $774,947+42.2%$245/sqft |
Source: | ||
| 12/8/2005 | Sold | $545,047$173/sqft |
Source: Public Record | ||
Public tax history
| Year | Property taxes | Tax assessment |
|---|---|---|
| 2024 | $8,999 +2.9% | $455,990 +3% |
| 2023 | $8,746 +5.5% | $442,709 +3% |
| 2022 | $8,287 +3.8% | $429,815 +3% |
Find assessor info on the county website
Neighborhood: 97086
Nearby schools
GreatSchools rating
- 7/10Beatrice Morrow Cannady ElementaryGrades: K-5Distance: 1.3 mi
- 4/10Happy Valley Middle SchoolGrades: 6-8Distance: 1.4 mi
- 6/10Adrienne C. Nelson High SchoolGrades: 9-12Distance: 1.1 mi
Schools provided by the listing agent
- Elementary: Scouters Mtn
- Middle: Happy Valley
- High: Clackamas
Source: RMLS (OR). This data may not be complete. We recommend contacting the local school district to confirm school assignments for this home.
Get a cash offer in 3 minutes
Find out how much your home could sell for in as little as 3 minutes with a no-obligation cash offer.
Estimated market value
$766,500
Get a cash offer in 3 minutes
Find out how much your home could sell for in as little as 3 minutes with a no-obligation cash offer.
Estimated market value
$766,500

