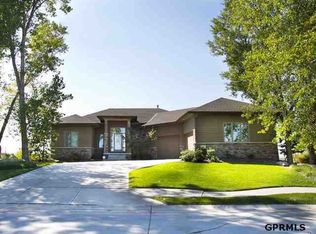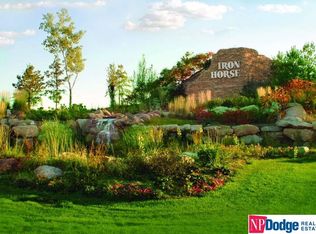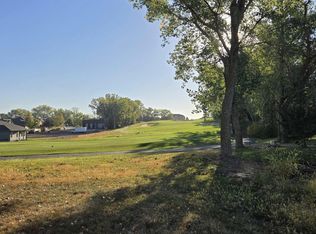Sold for $717,000 on 03/02/23
$717,000
1279 W Ridge Way, Ashland, NE 68003
3beds
4,130sqft
Single Family Residence
Built in 2001
0.32 Acres Lot
$774,600 Zestimate®
$174/sqft
$4,134 Estimated rent
Home value
$774,600
$728,000 - $821,000
$4,134/mo
Zestimate® history
Loading...
Owner options
Explore your selling options
What's special
Contract Pending. This gorgeous walkout ranch sits on Iron Horse Golf Course in Ashland. It is on one of the most spectacular lots with unparalleled VIEWS! Amazing sunset views of the lake and golf course all year long! This house has many wonderful features. Kitchen features a gas cooktop, double ovens, & island. Double sided fireplace that separates kitchen from great room which has 14’ ceilings. Formal dining room w/built-ins, Lg primary bath w/2 closets, walk-in shower & whirlpool tub. Lg office on main w/built-ins. Fully finished basement w/full 2nd kitchen, wood flooring, fireplace, 2 bedrooms, bonus room, & much more! Walkout basement door leads you to a HEATED POOL which overlooks the lake!! Yard features iron fence, stamped patio, patio pavers w/wood burning firepit that also over looks the lake and the beautiful views. Includes RO system, water softener, 2 new water heaters, new gutters with gutter guards. AMA
Zillow last checked: 8 hours ago
Listing updated: April 13, 2024 at 05:27am
Listed by:
Jenn Haeg 402-885-3145,
Better Homes and Gardens R.E.,
Melissa Ruff 402-669-4025,
Better Homes and Gardens R.E.
Bought with:
Gayle Minert, 20110074
Woods Bros Realty
Source: GPRMLS,MLS#: 22229069
Facts & features
Interior
Bedrooms & bathrooms
- Bedrooms: 3
- Bathrooms: 4
- Full bathrooms: 2
- 3/4 bathrooms: 2
- Main level bathrooms: 2
Primary bedroom
- Features: Wall/Wall Carpeting, 9'+ Ceiling, Ceiling Fan(s), Walk-In Closet(s), Whirlpool
- Level: Main
- Area: 240.46
- Dimensions: 17.09 x 14.07
Bedroom 2
- Features: Wall/Wall Carpeting, Window Covering, Ceiling Fan(s), Walk-In Closet(s)
- Level: Basement
- Area: 158.16
- Dimensions: 12.11 x 13.06
Bedroom 3
- Features: Wall/Wall Carpeting, Window Covering, Ceiling Fan(s), Walk-In Closet(s)
- Level: Basement
- Area: 192.4
- Dimensions: 16.02 x 12.01
Primary bathroom
- Features: Full, Shower, Double Sinks
Dining room
- Features: Wood Floor, 9'+ Ceiling
- Level: Main
- Area: 155.61
- Dimensions: 14.07 x 11.06
Kitchen
- Features: Wood Floor, 9'+ Ceiling, Pantry
- Level: Main
- Area: 188.69
- Dimensions: 17.03 x 11.08
Basement
- Area: 2328
Office
- Features: Wood Floor, 9'+ Ceiling, Ceiling Fan(s)
- Level: Main
- Area: 171.09
- Dimensions: 14.14 x 12.1
Heating
- Natural Gas, Forced Air
Cooling
- Central Air
Appliances
- Included: Water Purifier, Range, Refrigerator, Water Softener, Dishwasher, Disposal, Microwave, Double Oven, Cooktop
- Laundry: Ceramic Tile Floor
Features
- Wet Bar, High Ceilings, Ceiling Fan(s), Formal Dining Room, Pantry
- Flooring: Wood, Carpet, Ceramic Tile
- Doors: Sliding Doors
- Windows: Window Coverings
- Basement: Walk-Out Access,Finished
- Number of fireplaces: 2
- Fireplace features: Recreation Room, Direct-Vent Gas Fire, Gas Log, Great Room, Dining Room
Interior area
- Total structure area: 4,130
- Total interior livable area: 4,130 sqft
- Finished area above ground: 2,328
- Finished area below ground: 1,802
Property
Parking
- Total spaces: 3
- Parking features: Attached, Garage Door Opener
- Attached garage spaces: 3
Features
- Patio & porch: Covered Deck, Covered Patio
- Exterior features: Sprinkler System
- Has private pool: Yes
- Pool features: In Ground
- Fencing: Full,Iron
- Frontage type: Golf Course
Lot
- Size: 0.32 Acres
- Dimensions: 149 x 98 x 130 x 106
- Features: Over 1/4 up to 1/2 Acre, On Golf Course, Secluded
Details
- Parcel number: 130386659
- Other equipment: Sump Pump
Construction
Type & style
- Home type: SingleFamily
- Architectural style: Ranch
- Property subtype: Single Family Residence
Materials
- Brick/Other, Cement Siding
- Foundation: Concrete Perimeter
- Roof: Composition
Condition
- Not New and NOT a Model
- New construction: No
- Year built: 2001
Utilities & green energy
- Sewer: Public Sewer
- Water: Public
- Utilities for property: Cable Available, Electricity Available, Natural Gas Available, Water Available, Sewer Available
Community & neighborhood
Security
- Security features: Security System
Location
- Region: Ashland
- Subdivision: Iron Horse
HOA & financial
HOA
- Has HOA: Yes
- HOA fee: $750 annually
- Services included: Common Area Maintenance
Other
Other facts
- Listing terms: VA Loan,FHA,Cash
- Ownership: Fee Simple
Price history
| Date | Event | Price |
|---|---|---|
| 3/2/2023 | Sold | $717,000-7.7%$174/sqft |
Source: | ||
| 2/6/2023 | Pending sale | $777,000$188/sqft |
Source: | ||
| 12/19/2022 | Listed for sale | $777,000+16.8%$188/sqft |
Source: | ||
| 11/9/2020 | Sold | $665,000-2.1%$161/sqft |
Source: | ||
| 9/26/2020 | Listed for sale | $679,000+64%$164/sqft |
Source: Schamp Residential #22024166 Report a problem | ||
Public tax history
| Year | Property taxes | Tax assessment |
|---|---|---|
| 2024 | $11,159 -10.3% | $637,234 +4.9% |
| 2023 | $12,438 -2.6% | $607,710 +3.3% |
| 2022 | $12,769 +7.8% | $588,059 +14.2% |
Find assessor info on the county website
Neighborhood: 68003
Nearby schools
GreatSchools rating
- 7/10Ashland-Greenwood Elementary SchoolGrades: PK-5Distance: 1 mi
- 5/10Ashland-Greenwood Middle SchoolGrades: 6-8Distance: 1.5 mi
- 8/10Ashland-Greenwood High SchoolGrades: 9-12Distance: 1.5 mi
Schools provided by the listing agent
- Elementary: Ashland-Greenwood
- Middle: Ashland-Greenwood
- High: Ashland-Greenwood
- District: Ashland-Greenwood
Source: GPRMLS. This data may not be complete. We recommend contacting the local school district to confirm school assignments for this home.

Get pre-qualified for a loan
At Zillow Home Loans, we can pre-qualify you in as little as 5 minutes with no impact to your credit score.An equal housing lender. NMLS #10287.
Sell for more on Zillow
Get a free Zillow Showcase℠ listing and you could sell for .
$774,600
2% more+ $15,492
With Zillow Showcase(estimated)
$790,092

