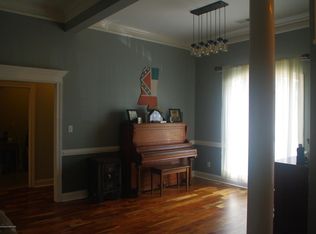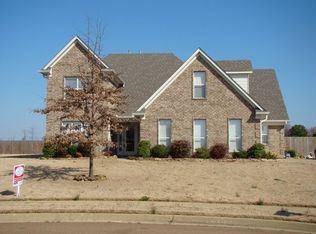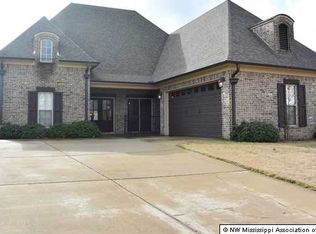Closed
Price Unknown
1279 Vernon Cv, Hernando, MS 38632
4beds
2,110sqft
Residential, Single Family Residence
Built in 2004
7,840.8 Square Feet Lot
$365,400 Zestimate®
$--/sqft
$2,280 Estimated rent
Home value
$365,400
$329,000 - $406,000
$2,280/mo
Zestimate® history
Loading...
Owner options
Explore your selling options
What's special
Welcome to 1279 Vernon Cove - A Dream Home in the Heart of Hernando!
Tucked away on a quiet cul-de-sac in one of Hernando's most sought-after neighborhoods, this stunning 4 bedroom, 2 bath home offers the perfect blend of comfort, style, and location - all within the top-rated Hernando School District.
Step inside to soaring high ceilings, gorgeous wood floors and a cozy corner gas log fireplace, setting the tone for warm gatherings and memorable moments. The formal dining room is framed by elegant arch door ways and is ideal for hosting dinner parties or enjoying family meals with elegance.
The heart of the home - the kitchen - is a true showstopper. Featuring custom cabinetry, a beautiful mosaic tile backsplash, sleek black sink, stainless steel appliances, a breakfast bar, two pantries, and a spacious eat-in breakfast area, this space is both stylish and functional, with a large picture window overlooking the backyard.
Retreat to the spacious primary suite, highlighted by a unique and trendy accent wall and stylish barn doors. The salon-style bath offers a relaxing escape with double vanities, oversized shower with seamless shower doors and extra storage space. The massive walk-in closet with custom wood shelving is a dream come true. With a split floor plan, enjoy privacy and comfort for everyone. Three other bedrooms and a full bath complete the main floor footprint of this gorgeous home.
Upstairs, you'll find a generously-sized, floored expandable area, offering endless potential - whether you envision a media room, home gym, or fifth bedroom.
Step outside to the backyard oasis - a massive covered patio, level lot, wood privacy fence, and a charming stone path leading to the storage shed. Perfect for entertaining, playing, or simply relaxing.
This is more than just a home - it's a lifestyle. Located in a fantastic subdivision, this property checks all the boxes for space, style, and schools. Don't miss your chance to make 1279 Vernon Cove your forever home!
Zillow last checked: 8 hours ago
Listing updated: June 26, 2025 at 08:33am
Listed by:
George Roser 901-574-8868,
My Home Realty
Bought with:
Ashton N Freeman, S59848
Keller Williams Realty
Source: MLS United,MLS#: 4110423
Facts & features
Interior
Bedrooms & bathrooms
- Bedrooms: 4
- Bathrooms: 2
- Full bathrooms: 2
Primary bedroom
- Level: Main
Bedroom
- Level: Main
Bedroom
- Level: Main
Bedroom
- Level: Main
Primary bathroom
- Level: Main
Bathroom
- Level: Main
Kitchen
- Level: Main
Laundry
- Level: Main
Living room
- Level: Main
Heating
- Forced Air, Natural Gas
Cooling
- Central Air
Appliances
- Included: Cooktop, Dishwasher, Microwave
- Laundry: Main Level
Features
- Breakfast Bar, Eat-in Kitchen, Pantry, Other, Double Vanity
- Flooring: Carpet, Ceramic Tile, Combination, Wood
- Doors: Dead Bolt Lock(s), Insulated
- Windows: Metal
- Has fireplace: Yes
- Fireplace features: Gas Log, Great Room
Interior area
- Total structure area: 2,110
- Total interior livable area: 2,110 sqft
Property
Parking
- Total spaces: 2
- Parking features: Garage
- Garage spaces: 2
Features
- Levels: Two
- Stories: 2
- Exterior features: Rain Gutters
- Fencing: Wood
Lot
- Size: 7,840 sqft
- Features: Cul-De-Sac, Landscaped
Details
- Additional structures: Shed(s)
- Parcel number: 3074171300001900
Construction
Type & style
- Home type: SingleFamily
- Architectural style: Traditional
- Property subtype: Residential, Single Family Residence
Materials
- Brick
- Foundation: Slab
- Roof: Asphalt
Condition
- New construction: No
- Year built: 2004
Utilities & green energy
- Sewer: Public Sewer
- Water: Public
- Utilities for property: Electricity Connected, Sewer Connected, Water Connected
Community & neighborhood
Location
- Region: Hernando
- Subdivision: Lee's Summit
Price history
| Date | Event | Price |
|---|---|---|
| 6/24/2025 | Sold | -- |
Source: MLS United #4110423 | ||
| 4/22/2025 | Pending sale | $360,000$171/sqft |
Source: MLS United #4110423 | ||
| 4/17/2025 | Listed for sale | $360,000$171/sqft |
Source: MLS United #4110423 | ||
Public tax history
| Year | Property taxes | Tax assessment |
|---|---|---|
| 2024 | $1,101 | $15,439 |
| 2023 | $1,101 | $15,439 |
| 2022 | $1,101 | $15,439 |
Find assessor info on the county website
Neighborhood: 38632
Nearby schools
GreatSchools rating
- 8/10Hernando Elementary SchoolGrades: K-1Distance: 1.2 mi
- 9/10Hernando Middle SchoolGrades: 6-8Distance: 1.1 mi
- 9/10Hernando High SchoolGrades: 9-12Distance: 1 mi
Schools provided by the listing agent
- Elementary: Hernando
- Middle: Hernando
- High: Hernando
Source: MLS United. This data may not be complete. We recommend contacting the local school district to confirm school assignments for this home.
Sell for more on Zillow
Get a free Zillow Showcase℠ listing and you could sell for .
$365,400
2% more+ $7,308
With Zillow Showcase(estimated)
$372,708

