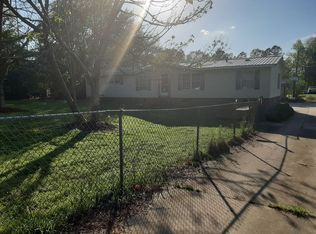Who wants to live in the county on an acre with LOW COUNTY TAXES? Here is your chance! Rare opportunity to own a spacious double wide with 3 full bedrooms with an additional flex room to be used as a office/recreational room. Open layout which is great for entertaining, living room with fireplace, and ample space for storage. Enjoy the peace and quiet of the county but close to highways! Make your appointment today! Please see agent only remarks!
This property is off market, which means it's not currently listed for sale or rent on Zillow. This may be different from what's available on other websites or public sources.
