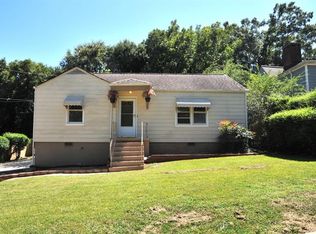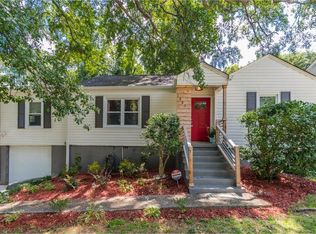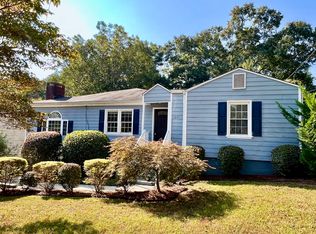Closed
$340,000
1279 Skyhaven Rd SE, Atlanta, GA 30316
3beds
1,590sqft
Single Family Residence
Built in 1950
8,712 Square Feet Lot
$363,300 Zestimate®
$214/sqft
$2,737 Estimated rent
Home value
$363,300
$345,000 - $381,000
$2,737/mo
Zestimate® history
Loading...
Owner options
Explore your selling options
What's special
This affordable, Atlanta bungalow is a treasure, located in East Atlanta close to everything. Updated with an open floorplan, stainless appliances, granite countertops and new bathrooms, this home has many original features like hardwood floors, a corner fireplace and a partial, unfinished basement. The terraced, fenced, level backyard is large and waiting to have a cookout. Sky Haven is a close-knit community with a variety of lovely homes in park-like setting. This one will go quickly, 3 bedrooms, 2 bathrooms with a den and full laundry room is rare to find in this condition, in this area and at a great price, close to the East Atlanta Village, the Zoo and Grant Park. Live in it or flip it, this property is a winner.
Zillow last checked: 8 hours ago
Listing updated: August 29, 2025 at 08:02am
Listed by:
Gloria Williams 404-429-6326,
BHHS Georgia Properties
Bought with:
Josh Stanton, 379772
Keller Williams Realty
Source: GAMLS,MLS#: 10190248
Facts & features
Interior
Bedrooms & bathrooms
- Bedrooms: 3
- Bathrooms: 2
- Full bathrooms: 2
- Main level bathrooms: 2
- Main level bedrooms: 3
Kitchen
- Features: Breakfast Area, Breakfast Bar, Kitchen Island, Pantry
Heating
- Natural Gas, Forced Air
Cooling
- Ceiling Fan(s), Central Air
Appliances
- Included: Dryer, Washer, Dishwasher, Refrigerator
- Laundry: Common Area
Features
- Bookcases, Master On Main Level
- Flooring: Hardwood, Tile, Carpet
- Basement: Partial
- Number of fireplaces: 1
- Fireplace features: Family Room, Factory Built
- Common walls with other units/homes: No Common Walls
Interior area
- Total structure area: 1,590
- Total interior livable area: 1,590 sqft
- Finished area above ground: 1,590
- Finished area below ground: 0
Property
Parking
- Total spaces: 2
- Parking features: Off Street
Features
- Levels: One
- Stories: 1
- Fencing: Back Yard,Wood
- Has view: Yes
- View description: City
- Body of water: None
Lot
- Size: 8,712 sqft
- Features: Level, Private
Details
- Parcel number: 15 144 01 003
Construction
Type & style
- Home type: SingleFamily
- Architectural style: Bungalow/Cottage,Traditional
- Property subtype: Single Family Residence
Materials
- Wood Siding
- Foundation: Slab
- Roof: Composition
Condition
- Resale
- New construction: No
- Year built: 1950
Utilities & green energy
- Sewer: Public Sewer
- Water: Public
- Utilities for property: Cable Available, Electricity Available, Natural Gas Available, Phone Available, Sewer Available, Water Available
Community & neighborhood
Community
- Community features: Park, Sidewalks, Street Lights, Near Public Transport, Walk To Schools, Near Shopping
Location
- Region: Atlanta
- Subdivision: East Atlanta
HOA & financial
HOA
- Has HOA: No
- Services included: None
Other
Other facts
- Listing agreement: Exclusive Right To Sell
Price history
| Date | Event | Price |
|---|---|---|
| 11/10/2025 | Listing removed | $375,000$236/sqft |
Source: | ||
| 10/13/2025 | Price change | $375,000-6%$236/sqft |
Source: | ||
| 8/1/2025 | Price change | $399,000-4.8%$251/sqft |
Source: | ||
| 6/20/2025 | Listed for sale | $419,000+23.2%$264/sqft |
Source: | ||
| 12/18/2023 | Listing removed | -- |
Source: Zillow Rentals Report a problem | ||
Public tax history
| Year | Property taxes | Tax assessment |
|---|---|---|
| 2024 | $7,879 +5.4% | $169,480 +5.1% |
| 2023 | $7,474 +56.2% | $161,280 +4.9% |
| 2022 | $4,784 +14.4% | $153,720 +20.4% |
Find assessor info on the county website
Neighborhood: 30316
Nearby schools
GreatSchools rating
- 4/10Ronald E McNair Discover Learning Academy Elementary SchoolGrades: PK-5Distance: 2.3 mi
- 5/10McNair Middle SchoolGrades: 6-8Distance: 2.9 mi
- 3/10Mcnair High SchoolGrades: 9-12Distance: 1.8 mi
Schools provided by the listing agent
- Elementary: Ronald E McNair
- Middle: Mcnair
- High: Mcnair
Source: GAMLS. This data may not be complete. We recommend contacting the local school district to confirm school assignments for this home.
Get a cash offer in 3 minutes
Find out how much your home could sell for in as little as 3 minutes with a no-obligation cash offer.
Estimated market value
$363,300
Get a cash offer in 3 minutes
Find out how much your home could sell for in as little as 3 minutes with a no-obligation cash offer.
Estimated market value
$363,300



