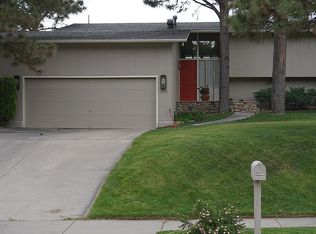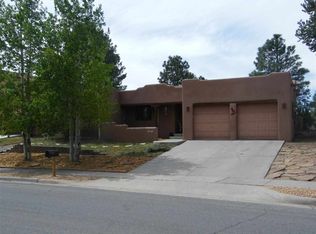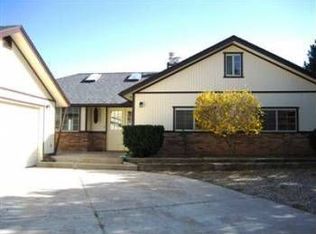Sold
Price Unknown
1279 San Ildefonso Rd, Los Alamos, NM 87544
4beds
2,143sqft
Single Family Residence
Built in 1986
8,712 Square Feet Lot
$738,500 Zestimate®
$--/sqft
$3,076 Estimated rent
Home value
$738,500
Estimated sales range
Not available
$3,076/mo
Zestimate® history
Loading...
Owner options
Explore your selling options
What's special
Nestled in the North Mesa neighborhood, this beautiful two-story home offers a tranquil retreat with breathtaking views of the Jemez mountains and the serene canyon landscape. You're greeted by a large low maintenance front yard adorned with mature landscaping and a welcoming front courtyard featuring elegant pavers. Stepping through the front entrance, your gaze is immediately drawn to the expansive open living room, boasting wall-to-wall windows that frame captivating views of the canyon. The space is accentuated by vaulted wood ceilings with skylights, complemented by wood floors that extend throughout the home. A cozy wood-burning fireplace invites you to unwind on chilly evenings, while convenient access to the fenced backyard allows you to bask in the panoramic views. Connected is the bright dining area and kitchen, perfect for entertaining guests or enjoying family meals. The kitchen features tile flooring, warm wood cabinets adorned with chrome hardware, sleek granite countertops, and stainless steel appliances. A peninsula bar seating area integrates with the living room, enhancing the flow of the space. Venturing down the hallway, you'll find a generously sized bedroom with access to a covered patio and a walk-in closet. A full guest bath with a single sink vanity. And a large laundry room with cabinets and access to the attached two-car garage. Ascending to the second floor, you're greeted by an open landing area with a cozy nook and views of the living space below. Two guest bedrooms await, one featuring a loft bed with shelves below. And a full guest bathroom with tile flooring. The highlight is the primary ensuite, offering a serene retreat with its spacious layout and private deck overlooking the canyon. The primary bath features tile flooring, a seamless double sink vanity with bronze hardware, and a spa-like tiled walk-in shower with glass sliding doors, creating a haven of relaxation and rejuvenation. Book your tour of this stunning home today!
Zillow last checked: 8 hours ago
Listing updated: June 04, 2024 at 07:07am
Listed by:
Ian Maes 505-412-1838,
RE MAX First
Bought with:
Ian Maes, 43849
RE MAX First
Source: SFARMLS,MLS#: 202401469 Originating MLS: Santa Fe Association of REALTORS
Originating MLS: Santa Fe Association of REALTORS
Facts & features
Interior
Bedrooms & bathrooms
- Bedrooms: 4
- Bathrooms: 3
- Full bathrooms: 2
- 3/4 bathrooms: 1
Heating
- Baseboard, Fireplace(s), Hot Water
Cooling
- None
Appliances
- Included: Dryer, Dishwasher, Oven, Range, Refrigerator, Washer
Features
- Interior Steps
- Flooring: Tile, Wood
- Windows: Insulated Windows
- Has basement: No
- Number of fireplaces: 1
- Fireplace features: Wood Burning
Interior area
- Total structure area: 2,143
- Total interior livable area: 2,143 sqft
Property
Parking
- Total spaces: 2
- Parking features: Attached, Direct Access, Garage
- Attached garage spaces: 2
Accessibility
- Accessibility features: Not ADA Compliant
Features
- Levels: Two
- Stories: 2
Lot
- Size: 8,712 sqft
Details
- Parcel number: R003773
Construction
Type & style
- Home type: SingleFamily
- Architectural style: Contemporary
- Property subtype: Single Family Residence
Materials
- Frame, Stucco
- Foundation: Slab
- Roof: Pitched,Shingle
Condition
- Year built: 1986
Utilities & green energy
- Sewer: Public Sewer
- Water: Public
- Utilities for property: High Speed Internet Available, Electricity Available
Community & neighborhood
Location
- Region: Los Alamos
Other
Other facts
- Listing terms: Cash,Conventional,New Loan
Price history
| Date | Event | Price |
|---|---|---|
| 6/3/2024 | Sold | -- |
Source: | ||
| 5/2/2024 | Pending sale | $699,000$326/sqft |
Source: | ||
| 4/24/2024 | Listed for sale | $699,000+89.4%$326/sqft |
Source: | ||
| 7/24/2015 | Sold | -- |
Source: Agent Provided Report a problem | ||
| 6/7/2015 | Price change | $369,000-4.1%$172/sqft |
Source: RE/MAX OF LOS ALAMOS #201502390 Report a problem | ||
Public tax history
| Year | Property taxes | Tax assessment |
|---|---|---|
| 2024 | $3,385 +2.3% | $145,280 +3% |
| 2023 | $3,308 +3.3% | $141,040 +3% |
| 2022 | $3,201 +1.1% | $136,940 +3% |
Find assessor info on the county website
Neighborhood: 87544
Nearby schools
GreatSchools rating
- 6/10Barranca Mesa Elementary SchoolGrades: PK-6Distance: 1.3 mi
- 8/10Los Alamos Middle SchoolGrades: 7-8Distance: 1.6 mi
- NATopper Freshman AcademyGrades: 9Distance: 2.5 mi
Schools provided by the listing agent
- Elementary: Barranca
- Middle: Los Alamos Middle School
- High: Los Alamos High
Source: SFARMLS. This data may not be complete. We recommend contacting the local school district to confirm school assignments for this home.
Get a cash offer in 3 minutes
Find out how much your home could sell for in as little as 3 minutes with a no-obligation cash offer.
Estimated market value
$738,500


